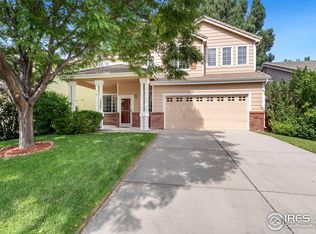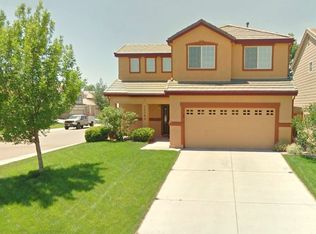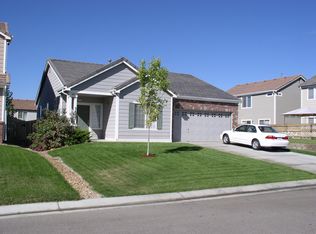Sold for $490,000 on 07/30/25
$490,000
3826 Glenarbor Ln #F, Fort Collins, CO 80524
3beds
3baths
1,677sqft
Residential-Detached, Residential
Built in 2001
4,664 Square Feet Lot
$487,700 Zestimate®
$292/sqft
$2,333 Estimated rent
Home value
$487,700
$463,000 - $512,000
$2,333/mo
Zestimate® history
Loading...
Owner options
Explore your selling options
What's special
Situated on a large corner lot in Fort Collins' Waterglen neighborhood, this pre-inspected 3-bedroom, 3-bathroom home offers a smart layout and thoughtful updates throughout. Inside, you'll find fresh paint, newly refinished cabinets, and an open main floor with great flow between the kitchen, dining, and living areas. The kitchen comes fully equipped with all appliances included, and the cozy gas fireplace adds a warm touch to the living room. Upstairs, the primary bedroom features a private bath and walk-in closet with two additional bedrooms and a full bath nearby. Outside, enjoy a fully fenced back yard with a storage shed, mature landscaping, and a patio space ready for summer evenings. The attached two-car garage adds plenty of room for parking and storage. With easy access to I-25, this home is just a short drive to local parks, trails, Old Town Fort Collins, and outdoor spots like the Poudre Trail and Horsetooth Reservoir. More photos to follow.
Zillow last checked: 8 hours ago
Listing updated: July 30, 2025 at 01:45pm
Listed by:
Zachary Troyer 720-431-0215,
Group Centerra,
Jorgen Mandl 720-606-1838,
Group Centerra
Bought with:
Carol Voorhis
Group Mulberry
Source: IRES,MLS#: 1036559
Facts & features
Interior
Bedrooms & bathrooms
- Bedrooms: 3
- Bathrooms: 3
- Main level bedrooms: 1
Primary bedroom
- Area: 168
- Dimensions: 14 x 12
Bedroom 2
- Area: 156
- Dimensions: 13 x 12
Bedroom 3
- Area: 110
- Dimensions: 11 x 10
Family room
- Area: 156
- Dimensions: 13 x 12
Kitchen
- Area: 120
- Dimensions: 12 x 10
Living room
- Area: 156
- Dimensions: 13 x 12
Heating
- Forced Air
Cooling
- Central Air
Appliances
- Included: Electric Range/Oven, Dishwasher, Refrigerator, Washer, Dryer, Microwave
- Laundry: Upper Level
Features
- Flooring: Vinyl
- Windows: Window Coverings
- Basement: Crawl Space
- Has fireplace: Yes
- Fireplace features: Gas
Interior area
- Total structure area: 1,677
- Total interior livable area: 1,677 sqft
- Finished area above ground: 1,677
- Finished area below ground: 0
Property
Parking
- Total spaces: 2
- Parking features: Garage - Attached
- Attached garage spaces: 2
- Details: Garage Type: Attached
Features
- Levels: Two
- Stories: 2
- Patio & porch: Patio
- Fencing: Fenced
Lot
- Size: 4,664 sqft
- Features: Sidewalks, Corner Lot
Details
- Parcel number: R1586916
- Zoning: LMN
- Special conditions: Private Owner
Construction
Type & style
- Home type: SingleFamily
- Property subtype: Residential-Detached, Residential
Materials
- Wood/Frame
- Roof: Tile
Condition
- Not New, Previously Owned
- New construction: No
- Year built: 2001
Utilities & green energy
- Electric: Electric, City of Fort Co
- Gas: Natural Gas, Xcel Energy
- Sewer: City Sewer
- Water: City Water, City of Fort Collins
- Utilities for property: Natural Gas Available, Electricity Available
Community & neighborhood
Location
- Region: Fort Collins
- Subdivision: Waterglen Pud
HOA & financial
HOA
- Has HOA: Yes
- HOA fee: $90 monthly
- Services included: Trash, Snow Removal
Other
Other facts
- Listing terms: Cash,Conventional,FHA,VA Loan
- Road surface type: Paved, Asphalt
Price history
| Date | Event | Price |
|---|---|---|
| 7/30/2025 | Sold | $490,000+1%$292/sqft |
Source: | ||
| 6/25/2025 | Pending sale | $485,000$289/sqft |
Source: | ||
| 6/14/2025 | Listed for sale | $485,000+1.8%$289/sqft |
Source: | ||
| 1/8/2024 | Sold | $476,500+3.6%$284/sqft |
Source: | ||
| 12/9/2023 | Pending sale | $460,000$274/sqft |
Source: | ||
Public tax history
| Year | Property taxes | Tax assessment |
|---|---|---|
| 2024 | $2,631 +19.8% | $32,502 -1% |
| 2023 | $2,197 -1% | $32,817 +41.1% |
| 2022 | $2,220 +0.4% | $23,262 -2.8% |
Find assessor info on the county website
Neighborhood: Waterglen
Nearby schools
GreatSchools rating
- 5/10Laurel Elementary SchoolGrades: PK-5Distance: 3.5 mi
- 5/10Lincoln Middle SchoolGrades: 6-8Distance: 5.3 mi
- 8/10Fort Collins High SchoolGrades: 9-12Distance: 4.5 mi
Schools provided by the listing agent
- Elementary: Laurel
- Middle: Lincoln
- High: Ft Collins
Source: IRES. This data may not be complete. We recommend contacting the local school district to confirm school assignments for this home.
Get a cash offer in 3 minutes
Find out how much your home could sell for in as little as 3 minutes with a no-obligation cash offer.
Estimated market value
$487,700
Get a cash offer in 3 minutes
Find out how much your home could sell for in as little as 3 minutes with a no-obligation cash offer.
Estimated market value
$487,700


