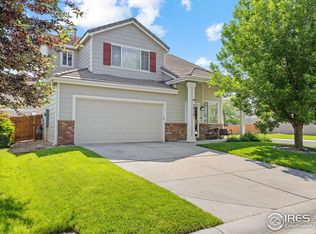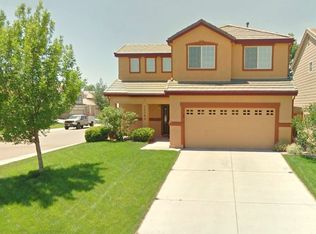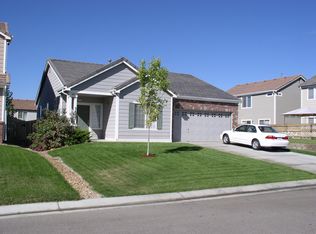Sold for $490,000 on 11/12/24
$490,000
3826 Glenarbor Ln #B, Fort Collins, CO 80524
3beds
1,928sqft
Residential-Detached, Residential
Built in 2001
4,400 Square Feet Lot
$483,600 Zestimate®
$254/sqft
$2,338 Estimated rent
Home value
$483,600
$459,000 - $508,000
$2,338/mo
Zestimate® history
Loading...
Owner options
Explore your selling options
What's special
From the moment you step onto the welcoming front porch, you will want to STAY! This home is located on a quiet cul-de-sac in a neighborhood with trails & parks including neighborhood Rabbit Brush Park which is close to the home and Traverse Park, a larger community park. You will love the vaulted ceilings & open floor plan. This 2-story invites you into the formal living room with vaulted ceiling and a double-sided gas fireplace. On the reverse side of the gas fireplace, you have a family room or formal dining area. The sun-filled kitchen has 42 in. cabinets with an eat-in area opening out to the backyard. Do not miss the spacious, upstairs loft with floor to ceiling shelving for your tv area/office/craft or exercise needs. You will also find on the upper level a primary bedroom with private bathroom, 2 more bedrooms and bathroom. Fully fenced backyard leading to greenspace behind the home! Enjoy the mature trees on the lot. (Bonus: the A/C hardly needs to be used for a good part of the summer because the west-facing back of the house is fully shaded in the afternoons.) All in a friendly neighborhood that is minutes from Old Town with easy access to I-25. HOA dues include the outdoor irrigation water (including sprinkler blow outs) ensuring a hassle-free lifestyle. Don't miss this opportunity to make this your new home!
Zillow last checked: 8 hours ago
Listing updated: November 12, 2024 at 02:45pm
Listed by:
David Gustafson 970-213-3287,
Group Harmony,
GHS Partners 970-218-1636,
Group Harmony
Bought with:
Kennan Razey
Group Mulberry
Source: IRES,MLS#: 1012686
Facts & features
Interior
Bedrooms & bathrooms
- Bedrooms: 3
- Bathrooms: 3
- Full bathrooms: 2
- 1/2 bathrooms: 1
Primary bedroom
- Area: 195
- Dimensions: 15 x 13
Bedroom 2
- Area: 120
- Dimensions: 10 x 12
Bedroom 3
- Area: 100
- Dimensions: 10 x 10
Dining room
- Area: 110
- Dimensions: 11 x 10
Family room
- Area: 182
- Dimensions: 14 x 13
Kitchen
- Area: 156
- Dimensions: 12 x 13
Living room
- Area: 169
- Dimensions: 13 x 13
Heating
- None
Cooling
- Central Air
Appliances
- Included: Electric Range/Oven, Refrigerator, Microwave
- Laundry: Washer/Dryer Hookups, Main Level
Features
- Study Area, High Speed Internet, Open Floorplan, Walk-In Closet(s), Loft, Open Floor Plan, Walk-in Closet
- Flooring: Carpet
- Windows: Window Coverings
- Basement: None
- Has fireplace: Yes
- Fireplace features: Gas
Interior area
- Total structure area: 1,928
- Total interior livable area: 1,928 sqft
- Finished area above ground: 1,928
- Finished area below ground: 0
Property
Parking
- Total spaces: 2
- Parking features: Garage - Attached
- Attached garage spaces: 2
- Details: Garage Type: Attached
Features
- Levels: Two
- Stories: 2
- Patio & porch: Patio
- Fencing: Fenced,Wood
Lot
- Size: 4,400 sqft
- Features: Curbs, Gutters, Cul-De-Sac
Details
- Parcel number: R1586912
- Zoning: LMN
- Special conditions: Private Owner
Construction
Type & style
- Home type: SingleFamily
- Property subtype: Residential-Detached, Residential
Materials
- Wood/Frame
- Roof: Concrete
Condition
- Not New, Previously Owned
- New construction: No
- Year built: 2001
Utilities & green energy
- Electric: Electric, City of FTC
- Gas: Natural Gas, Xcel Energy
- Sewer: City Sewer
- Water: City Water, ELCO Water Dist
- Utilities for property: Natural Gas Available, Electricity Available, Cable Available
Community & neighborhood
Community
- Community features: Park, Hiking/Biking Trails
Location
- Region: Fort Collins
- Subdivision: Waterglen
HOA & financial
HOA
- Has HOA: Yes
- HOA fee: $90 monthly
- Services included: Common Amenities
Other
Other facts
- Listing terms: Cash,Conventional,FHA,VA Loan
- Road surface type: Paved, Asphalt
Price history
| Date | Event | Price |
|---|---|---|
| 11/12/2024 | Sold | $490,000-1%$254/sqft |
Source: | ||
| 9/30/2024 | Pending sale | $495,000$257/sqft |
Source: | ||
| 8/14/2024 | Price change | $495,000-2.9%$257/sqft |
Source: | ||
| 6/28/2024 | Listed for sale | $510,000+133.9%$265/sqft |
Source: | ||
| 8/16/2021 | Listing removed | -- |
Source: Zillow Rental Manager | ||
Public tax history
| Year | Property taxes | Tax assessment |
|---|---|---|
| 2024 | $2,741 +20.9% | $33,708 -1% |
| 2023 | $2,267 -1% | $34,035 +41.7% |
| 2022 | $2,291 +11.2% | $24,013 -2.8% |
Find assessor info on the county website
Neighborhood: Waterglen
Nearby schools
GreatSchools rating
- 5/10Laurel Elementary SchoolGrades: PK-5Distance: 3.5 mi
- 5/10Lincoln Middle SchoolGrades: 6-8Distance: 5.3 mi
- 8/10Fort Collins High SchoolGrades: 9-12Distance: 4.5 mi
Schools provided by the listing agent
- Elementary: Laurel
- Middle: Lincoln
- High: Ft Collins
Source: IRES. This data may not be complete. We recommend contacting the local school district to confirm school assignments for this home.
Get a cash offer in 3 minutes
Find out how much your home could sell for in as little as 3 minutes with a no-obligation cash offer.
Estimated market value
$483,600
Get a cash offer in 3 minutes
Find out how much your home could sell for in as little as 3 minutes with a no-obligation cash offer.
Estimated market value
$483,600


