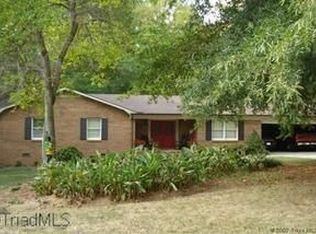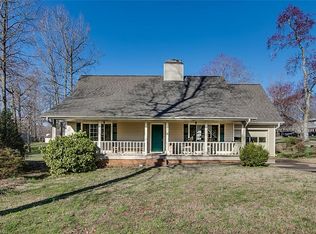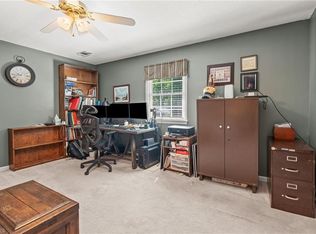Available now! Gorgeous 3 Bedroom, 2 1/2 bath with bonus room in pristine condition. Home has 3 year old roof and water heater, new carpet (2 years old), laminate flooring, designer paint, new stainless appliances (2 years old), and an ABSOLUTELY beautiful, completely remodeled kitchen with lots of counter space and a huge custom built island! Totally open floor plan with large kitchen and dining areas! Master suite has large walk in closet. Master bath has walk in shower with separate tub. Lots of custom moldings throughout! Outdoor spaces include professional landscaping in the front yard and a fenced in back yard. 2 car garage along with additional parking for RV, etc. Also, there is a wired building in the back to provide ample storage throughout! BRAND NEW HVAC UNITS for upstairs and downstairs. Great family neighborhood in desired Wheatmore School district! Make this beautiful remodeled home yours today!! SELLER WILLING TO PAY BUYERS AGENT!!
This property is off market, which means it's not currently listed for sale or rent on Zillow. This may be different from what's available on other websites or public sources.


