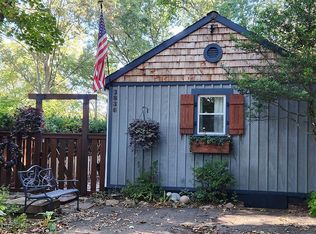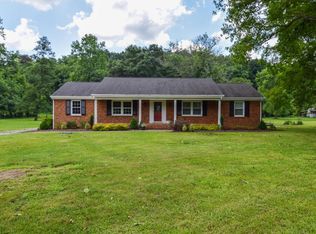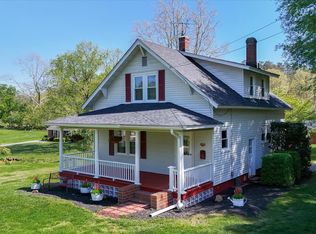Sold for $250,000 on 06/12/25
$250,000
3826 Cravens Creek Rd SW, Roanoke, VA 24018
4beds
1,557sqft
Single Family Residence
Built in 1959
0.73 Acres Lot
$257,900 Zestimate®
$161/sqft
$2,078 Estimated rent
Home value
$257,900
$214,000 - $312,000
$2,078/mo
Zestimate® history
Loading...
Owner options
Explore your selling options
What's special
Welcome to Cravens Creek Rd SW--Your peaceful retreat in the city! This fully renovated 4BR / 2BA ranch offers the best of both worlds; privacy & convenience. Surrounded by trees & a gentle creek, it's just minutes from Lewis-Gale, Raleigh Court & Grandin Village. Inside, enjoy a modern kitchen with tile, updated baths, & beautiful flooring. The master suite includes an oversized en suite! Outdoor living shines with a screened porch, mountain views & fenced yard. Located on nearly 3/4 of an acre in SW Roanoke and zoned for Grandin Court Elementary - This one checks all the boxes!
Zillow last checked: 8 hours ago
Listing updated: June 12, 2025 at 08:48am
Listed by:
ERIK OLSON 703-624-4777,
BERKSHIRE HATHAWAY HOMESERVICES PREMIER, REALTORS(r) - MAIN
Bought with:
JOSHUA PINKERMAN, 0225248423
BERKSHIRE HATHAWAY HOMESERVICES PREMIER, REALTORS(r) - MAIN
Source: RVAR,MLS#: 915973
Facts & features
Interior
Bedrooms & bathrooms
- Bedrooms: 4
- Bathrooms: 2
- Full bathrooms: 2
Primary bedroom
- Level: E
Bedroom 2
- Level: E
Bedroom 3
- Level: E
Bedroom 4
- Level: E
Other
- Level: E
Dining room
- Level: E
Eat in kitchen
- Level: E
Family room
- Level: E
Kitchen
- Level: E
Laundry
- Level: E
Living room
- Level: E
Mud room
- Level: E
Office
- Level: E
Heating
- Heat Pump Electric
Cooling
- Heat Pump Electric
Appliances
- Included: Dishwasher, Microwave, Electric Range, Refrigerator
Features
- Breakfast Area, Storage
- Flooring: Ceramic Tile, Wood
- Doors: Metal
- Windows: Insulated Windows, Tilt-In
- Has basement: No
Interior area
- Total structure area: 1,557
- Total interior livable area: 1,557 sqft
- Finished area above ground: 1,557
Property
Parking
- Total spaces: 2
- Parking features: Attached, Paved
- Has attached garage: Yes
- Covered spaces: 2
Accessibility
- Accessibility features: Handicap Access
Features
- Levels: One
- Stories: 1
- Patio & porch: Deck
- Exterior features: Garden Space
- Fencing: Fenced
- Has view: Yes
- View description: Sunrise, Sunset
- Waterfront features: Stream
Lot
- Size: 0.73 Acres
- Features: Cleared
Details
- Parcel number: 5180115
Construction
Type & style
- Home type: SingleFamily
- Architectural style: Ranch
- Property subtype: Single Family Residence
Materials
- Vinyl
Condition
- Completed
- Year built: 1959
Utilities & green energy
- Electric: 0 Phase
- Sewer: Public Sewer
- Water: Well
- Utilities for property: Cable
Community & neighborhood
Location
- Region: Roanoke
- Subdivision: N/A
Price history
| Date | Event | Price |
|---|---|---|
| 6/12/2025 | Sold | $250,000-16.6%$161/sqft |
Source: | ||
| 4/28/2025 | Pending sale | $299,900$193/sqft |
Source: | ||
| 4/24/2025 | Listed for sale | $299,900+71.4%$193/sqft |
Source: | ||
| 11/4/2020 | Sold | $175,000-5.4%$112/sqft |
Source: | ||
| 9/30/2020 | Pending sale | $184,950$119/sqft |
Source: REALSTAR, REALTORS(r) LLC #871050 | ||
Public tax history
| Year | Property taxes | Tax assessment |
|---|---|---|
| 2025 | $2,145 -3.7% | $175,800 -3.7% |
| 2024 | $2,227 +5.1% | $182,500 +5.1% |
| 2023 | $2,118 +8.1% | $173,600 +8.1% |
Find assessor info on the county website
Neighborhood: Greater Deyerle
Nearby schools
GreatSchools rating
- 7/10Grandin Court Elementary SchoolGrades: PK-5Distance: 1.8 mi
- 4/10Woodrow Wilson Middle SchoolGrades: 6-8Distance: 1.8 mi
- 3/10Patrick Henry High SchoolGrades: 9-12Distance: 2 mi
Schools provided by the listing agent
- Elementary: Grandin Court
- Middle: Woodrow Wilson
- High: Patrick Henry
Source: RVAR. This data may not be complete. We recommend contacting the local school district to confirm school assignments for this home.

Get pre-qualified for a loan
At Zillow Home Loans, we can pre-qualify you in as little as 5 minutes with no impact to your credit score.An equal housing lender. NMLS #10287.
Sell for more on Zillow
Get a free Zillow Showcase℠ listing and you could sell for .
$257,900
2% more+ $5,158
With Zillow Showcase(estimated)
$263,058

