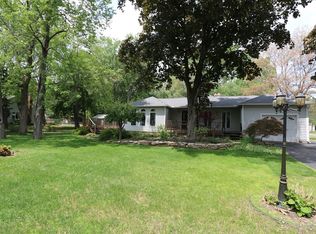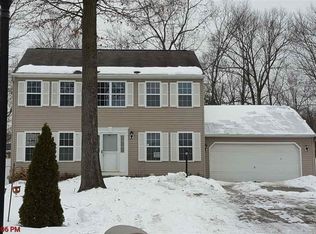Charming Guilderland ranch which features 2+ good size bedrooms with lots of closet space, modern full bathroom with whirlpool tub and marble tile, galley kitchen with cabinets to the ceiling and stainless steel appliances, large living room with gas fireplace, full half finished basement with laundry area and extra bedroom/bonus room, loads of attic space for storage, huge fenced in backyard, 1 car attached garage, turn around driveway and much more!!! EZ 2C anytime!
This property is off market, which means it's not currently listed for sale or rent on Zillow. This may be different from what's available on other websites or public sources.

