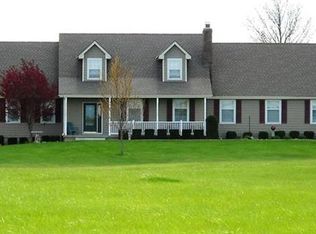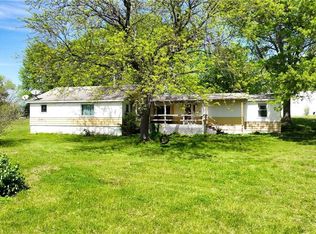Sold
Price Unknown
3826 Arey Rd, Bates City, MO 64011
3beds
1,326sqft
Single Family Residence
Built in ----
10.25 Acres Lot
$453,500 Zestimate®
$--/sqft
$1,336 Estimated rent
Home value
$453,500
Estimated sales range
Not available
$1,336/mo
Zestimate® history
Loading...
Owner options
Explore your selling options
What's special
Perched high on a hill with views that will stop your breath - here is your country retreat! Charming, updated farmhouse overlooks 10+ acres, 2 stocked ponds, a 3-car garage, large horse barn, chicken coops, brand new garden shed and greenhouse attached to extensive prepped gardens, berry bushes and an orchard! Newer and/or updated cross-fencing securely surrounds the property - much of it suitable for goats, lamas, etc. The historic farmhouse has a new barn-red steel roof, 2 wood burning fireplaces, updated kitchen and bath, warm and inviting hearth room along with a large living room, main-floor primary, new windows, wood laminate flooring downstairs and some new carpet upstairs. The unfinished basement with fireplace is dry and warm, waiting for your ideas on how to use it best. The front porch faces the setting sun where you can see for miles! This is the peaceful retreat you have been dreaming about, and all of it not far from anywhere in the metro you want to go.
Zillow last checked: 8 hours ago
Listing updated: April 25, 2025 at 12:00pm
Listing Provided by:
DeAnna Meyer 816-305-7550,
RE/MAX Premier Properties
Bought with:
Roxanne Van Buskirk, 2000166541
ReeceNichols - Lees Summit
Source: Heartland MLS as distributed by MLS GRID,MLS#: 2535491
Facts & features
Interior
Bedrooms & bathrooms
- Bedrooms: 3
- Bathrooms: 1
- Full bathrooms: 1
Bedroom 1
- Features: Wood Floor
- Level: First
Bedroom 2
- Features: All Carpet
- Level: Upper
Bedroom 3
- Features: All Carpet
- Level: Upper
Bathroom 1
- Features: Wood Floor
- Level: First
Heating
- Propane
Cooling
- Electric
Appliances
- Included: Dishwasher, Dryer, Microwave, Refrigerator, Built-In Electric Oven, Washer
- Laundry: In Basement
Features
- Ceiling Fan(s)
- Flooring: Carpet, Laminate, Wood
- Windows: Thermal Windows
- Basement: Concrete,Full,Unfinished,Stone/Rock
- Number of fireplaces: 2
- Fireplace features: Basement, Hearth Room, Wood Burning
Interior area
- Total structure area: 1,326
- Total interior livable area: 1,326 sqft
- Finished area above ground: 1,326
- Finished area below ground: 0
Property
Parking
- Total spaces: 3
- Parking features: Detached
- Garage spaces: 3
Features
- Patio & porch: Deck, Porch
- Fencing: Metal,Wood
Lot
- Size: 10.25 Acres
- Features: Acreage, Corner Lot
Details
- Additional structures: Barn(s), Garage(s), Greenhouse
- Parcel number: 234.0190000002.010
- Horses can be raised: Yes
- Horse amenities: Boarding Facilities
Construction
Type & style
- Home type: SingleFamily
- Property subtype: Single Family Residence
Materials
- Metal Siding
- Roof: Metal
Utilities & green energy
- Sewer: Septic Tank
- Water: Public, PWS Dist
Community & neighborhood
Security
- Security features: Security System
Location
- Region: Bates City
- Subdivision: Other
Other
Other facts
- Listing terms: Cash,Conventional,FHA,USDA Loan
- Ownership: Estate/Trust
Price history
| Date | Event | Price |
|---|---|---|
| 4/24/2025 | Sold | -- |
Source: | ||
| 3/29/2025 | Pending sale | $450,000$339/sqft |
Source: | ||
| 3/14/2025 | Contingent | $450,000$339/sqft |
Source: | ||
| 3/13/2025 | Listed for sale | $450,000+12.5%$339/sqft |
Source: | ||
| 2/17/2023 | Sold | -- |
Source: | ||
Public tax history
| Year | Property taxes | Tax assessment |
|---|---|---|
| 2024 | $1,112 -0.4% | $15,911 |
| 2023 | $1,117 | $15,911 +69.2% |
| 2022 | -- | $9,404 |
Find assessor info on the county website
Neighborhood: 64011
Nearby schools
GreatSchools rating
- 3/10Odessa Upper Elementary SchoolGrades: 3-5Distance: 4.2 mi
- 4/10Odessa Middle SchoolGrades: 6-8Distance: 5.1 mi
- 5/10Odessa High SchoolGrades: 9-12Distance: 5.1 mi

