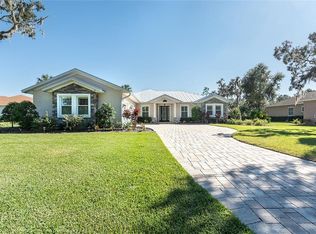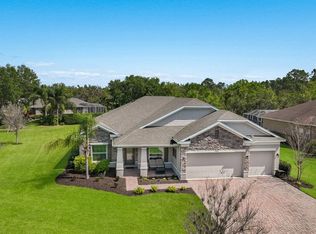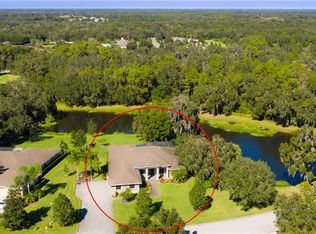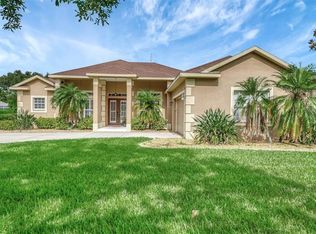Sold for $675,000 on 10/10/25
$675,000
3826 155th Ave E, Parrish, FL 34219
4beds
2,519sqft
Single Family Residence
Built in 2005
0.52 Acres Lot
$670,100 Zestimate®
$268/sqft
$3,490 Estimated rent
Home value
$670,100
$623,000 - $724,000
$3,490/mo
Zestimate® history
Loading...
Owner options
Explore your selling options
What's special
Hot Deal Alert – Incredible Price Reduction Just Announced - Act Fast to Secure This Steal! Welcome to this stunning 4-bedroom, 3-bathroom custom-built home with a 3-car garage, located in the Twin Rivers community. Designed with luxury and comfort in mind, this home offers premium features and a serene setting with preserve views. Have peace of mind with this well-maintained home offering a newer roof, newer exterior paint, and a beautifully upgraded paver driveway and entry. The home also features a solar heater for the pool, making it both energy-efficient and luxurious. The heart of the home is the chef's kitchen, boasting rich wood cabinets, a large breakfast bar with Cambria granite, and a seamless flow into the spacious family room. Step outside to the twin triple-pocket screened lanai and relax by the solar-heated salt water pool, perfectly positioned to take in the tranquil natural surroundings. The fourth bedroom is versatile and could make the perfect in-law suite, offering added privacy and functionality for multi-generational living. The master suite is a private retreat with sliding doors leading to the pool, a spa-like master bath featuring beautiful cabinetry, a luxurious tub, and ceramic tile flooring throughout. Located just minutes from shopping, dining, entertainment, and more, Twin Rivers also offers exclusive amenities like a private community boat ramp, making it easy to enjoy the Florida lifestyle. Don’t miss the chance to experience this exceptional home. Schedule your private showing today!
Zillow last checked: 8 hours ago
Listing updated: October 10, 2025 at 03:16pm
Listing Provided by:
Jeanette Ward 941-920-6313,
COUNTREEWIDE REALTY INC 941-756-8441
Bought with:
Traci Bolen, 3515938
EXP REALTY LLC
Source: Stellar MLS,MLS#: A4636787 Originating MLS: Sarasota - Manatee
Originating MLS: Sarasota - Manatee

Facts & features
Interior
Bedrooms & bathrooms
- Bedrooms: 4
- Bathrooms: 3
- Full bathrooms: 3
Primary bedroom
- Features: Dual Sinks, Walk-In Closet(s)
- Level: First
- Area: 364 Square Feet
- Dimensions: 26x14
Bedroom 2
- Features: Built-in Closet
- Level: First
- Area: 132 Square Feet
- Dimensions: 12x11
Bedroom 3
- Features: Built-in Closet
- Level: First
- Area: 144 Square Feet
- Dimensions: 12x12
Bedroom 4
- Features: Built-in Closet
- Level: First
- Area: 132 Square Feet
- Dimensions: 12x11
Dining room
- Level: First
- Area: 143 Square Feet
- Dimensions: 13x11
Family room
- Level: First
- Area: 391 Square Feet
- Dimensions: 23x17
Kitchen
- Features: Breakfast Bar, Pantry
- Level: First
- Area: 272 Square Feet
- Dimensions: 16x17
Laundry
- Level: First
- Area: 54 Square Feet
- Dimensions: 9x6
Living room
- Level: First
- Area: 272 Square Feet
- Dimensions: 16x17
Heating
- Central, Electric
Cooling
- Central Air
Appliances
- Included: Dishwasher, Microwave, Range, Refrigerator
- Laundry: Inside
Features
- Ceiling Fan(s), Eating Space In Kitchen, Kitchen/Family Room Combo, Open Floorplan, Solid Surface Counters, Solid Wood Cabinets, Split Bedroom, Walk-In Closet(s)
- Flooring: Carpet, Ceramic Tile
- Doors: Sliding Doors
- Has fireplace: No
Interior area
- Total structure area: 2,519
- Total interior livable area: 2,519 sqft
Property
Parking
- Total spaces: 3
- Parking features: Driveway
- Attached garage spaces: 3
- Has uncovered spaces: Yes
Features
- Levels: One
- Stories: 1
- Patio & porch: Deck, Patio, Porch, Screened
- Has private pool: Yes
- Pool features: Child Safety Fence, Heated, In Ground, Screen Enclosure
- Waterfront features: Waterfront
Lot
- Size: 0.52 Acres
- Dimensions: 22782 Units
- Features: Conservation Area, Greenbelt, Sidewalk
Details
- Parcel number: 497710509
- Zoning: PDR
- Special conditions: None
Construction
Type & style
- Home type: SingleFamily
- Architectural style: Contemporary
- Property subtype: Single Family Residence
Materials
- Block, Stucco
- Foundation: Slab
- Roof: Shingle
Condition
- New construction: No
- Year built: 2005
Utilities & green energy
- Sewer: Public Sewer
- Water: Public
- Utilities for property: Cable Available, Electricity Connected, Street Lights, Underground Utilities
Community & neighborhood
Community
- Community features: Community Boat Ramp, Dock, Fishing, Private Boat Ramp, River, Water Access, Waterfront, Deed Restrictions, Park, Playground, Sidewalks
Location
- Region: Parrish
- Subdivision: TWIN RIVERS
HOA & financial
HOA
- Has HOA: Yes
- HOA fee: $104 monthly
- Amenities included: Park, Playground
- Association name: Pinnacle Management
Other fees
- Pet fee: $0 monthly
Other financial information
- Total actual rent: 0
Other
Other facts
- Listing terms: Cash,Conventional,VA Loan
- Ownership: Fee Simple
- Road surface type: Asphalt
Price history
| Date | Event | Price |
|---|---|---|
| 10/10/2025 | Sold | $675,000-3.3%$268/sqft |
Source: | ||
| 9/7/2025 | Pending sale | $698,000$277/sqft |
Source: | ||
| 9/1/2025 | Listing removed | $698,000$277/sqft |
Source: | ||
| 4/8/2025 | Price change | $698,000-4.3%$277/sqft |
Source: | ||
| 1/21/2025 | Listed for sale | $729,000+226.9%$289/sqft |
Source: | ||
Public tax history
| Year | Property taxes | Tax assessment |
|---|---|---|
| 2024 | $3,420 +1.6% | $268,919 +3% |
| 2023 | $3,366 +2.9% | $261,086 +3% |
| 2022 | $3,269 +0.1% | $253,482 +3% |
Find assessor info on the county website
Neighborhood: 34219
Nearby schools
GreatSchools rating
- 8/10Annie Lucy Williams Elementary SchoolGrades: PK-5Distance: 4.1 mi
- 4/10Parrish Community High SchoolGrades: Distance: 4.2 mi
- 4/10Buffalo Creek Middle SchoolGrades: 6-8Distance: 6.7 mi
Schools provided by the listing agent
- Elementary: Annie Lucy Williams Elementary
- Middle: Buffalo Creek Middle
- High: Parrish Community High
Source: Stellar MLS. This data may not be complete. We recommend contacting the local school district to confirm school assignments for this home.
Get a cash offer in 3 minutes
Find out how much your home could sell for in as little as 3 minutes with a no-obligation cash offer.
Estimated market value
$670,100
Get a cash offer in 3 minutes
Find out how much your home could sell for in as little as 3 minutes with a no-obligation cash offer.
Estimated market value
$670,100



