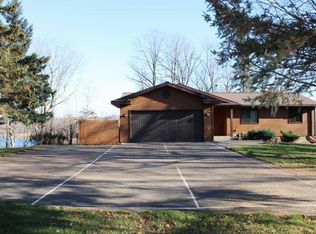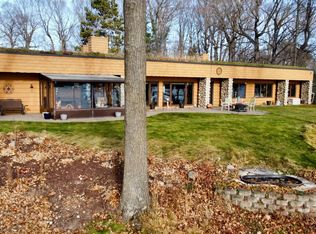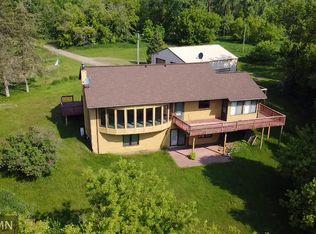Very rare and secluded 40 acre paradise featuring shoreline on 2 deep private lakes full of fish, outstanding woods, lots of wild life including deer, bear, turkey, beaver, fox, coyote mink, otters and more. This is a hunter’s, fisherman’s, general outdoor person’s very private retreat yet only 2-3 miles from town. The property includes a very well maintained 3 bedroom home featuring large rooms with outstanding views. The third bedroom is currently being used as a den, but can be used as bedroom with new installed septic system. There are two garages, one heated and one with a shop that is also heated. 2 storage buildings on the yard. There is an additional storage building near each of the lakes for all your fishing gear etc. There is a great garden area and a number of trails that run throughout the property. If privacy is important to you this is a must see. An additional 40 acres with approximately 1000 feet of lakeshore is available.
Active
$650,000
38257 Dove St, Aitkin, MN 56431
3beds
2,802sqft
Est.:
Single Family Residence
Built in 1988
40 Acres Lot
$-- Zestimate®
$232/sqft
$-- HOA
What's special
Lots of wild lifeStorage buildingsTwo garagesGreat garden areaOutstanding woods
- 936 days |
- 536 |
- 28 |
Zillow last checked: 8 hours ago
Listing updated: August 25, 2025 at 01:10pm
Listed by:
William Toms 218-820-9987,
Edina Realty, Inc.
Source: NorthstarMLS as distributed by MLS GRID,MLS#: 6373183
Tour with a local agent
Facts & features
Interior
Bedrooms & bathrooms
- Bedrooms: 3
- Bathrooms: 2
- Full bathrooms: 2
Rooms
- Room types: Dining Room, Kitchen, Bathroom, Living Room, Family Room, Den, Bedroom 1, Bedroom 2, Storage, Foyer
Bedroom 1
- Level: Lower
- Area: 132 Square Feet
- Dimensions: 12x11
Bedroom 2
- Level: Lower
- Area: 198 Square Feet
- Dimensions: 18x11
Bathroom
- Level: Main
- Area: 48 Square Feet
- Dimensions: 9.6x5
Bathroom
- Level: Lower
- Area: 60.5 Square Feet
- Dimensions: 11x5.5
Den
- Level: Lower
- Area: 143.04 Square Feet
- Dimensions: 14.9x9.6
Dining room
- Level: Main
- Area: 266 Square Feet
- Dimensions: 19x14
Family room
- Level: Main
- Area: 525 Square Feet
- Dimensions: 25x21
Foyer
- Level: Lower
- Area: 112 Square Feet
- Dimensions: 14x8
Kitchen
- Level: Main
- Area: 121 Square Feet
- Dimensions: 11x11
Living room
- Level: Main
- Area: 399 Square Feet
- Dimensions: 21x19
Storage
- Level: Lower
- Area: 149 Square Feet
- Dimensions: 10x14.9
Heating
- Baseboard, Space Heater, Wood Stove
Cooling
- Wall Unit(s)
Appliances
- Included: Dryer, Microwave, Range, Refrigerator, Washer
Features
- Basement: Block,Finished
- Has fireplace: No
- Fireplace features: Free Standing, Wood Burning Stove
Interior area
- Total structure area: 2,802
- Total interior livable area: 2,802 sqft
- Finished area above ground: 1,542
- Finished area below ground: 1,100
Property
Parking
- Total spaces: 4
- Parking features: Detached, Garage Door Opener, Multiple Garages
- Garage spaces: 4
- Has uncovered spaces: Yes
- Details: Garage Dimensions (30x26)
Accessibility
- Accessibility features: None
Features
- Levels: One
- Stories: 1
- Patio & porch: Deck, Patio
- Pool features: None
- Fencing: None
- Has view: Yes
- View description: Lake
- Has water view: Yes
- Water view: Lake
- Waterfront features: Lake Front, Waterfront Num(01013300), Lake Bottom(Hard, Undeveloped, Weeds), Lake Acres(17)
- Body of water: Olson
Lot
- Size: 40 Acres
- Dimensions: 1320 x 1320
- Features: Accessible Shoreline, Many Trees
Details
- Additional structures: Additional Garage, Other, Storage Shed
- Foundation area: 1260
- Parcel number: 310064200
- Zoning description: Forestry
- Wooded area: 1742400
Construction
Type & style
- Home type: SingleFamily
- Property subtype: Single Family Residence
Materials
- Log Siding, Block, Other
- Roof: Age Over 8 Years,Asphalt
Condition
- Age of Property: 37
- New construction: No
- Year built: 1988
Utilities & green energy
- Electric: Circuit Breakers, Power Company: Mille Lacs Energy Co-op
- Gas: Electric, Wood
- Sewer: Septic System Compliant - No, Tank with Drainage Field
- Water: Submersible - 4 Inch
Community & HOA
HOA
- Has HOA: No
Location
- Region: Aitkin
Financial & listing details
- Price per square foot: $232/sqft
- Tax assessed value: $526,917
- Annual tax amount: $2,250
- Date on market: 5/19/2023
- Cumulative days on market: 838 days
Estimated market value
Not available
Estimated sales range
Not available
Not available
Price history
Price history
| Date | Event | Price |
|---|---|---|
| 7/22/2025 | Price change | $650,000-13.3%$232/sqft |
Source: | ||
| 9/20/2024 | Price change | $750,000+15.4%$268/sqft |
Source: | ||
| 8/28/2024 | Price change | $650,000-18.2%$232/sqft |
Source: | ||
| 5/16/2024 | Price change | $795,000-6.5%$284/sqft |
Source: | ||
| 7/19/2023 | Price change | $850,000-10.5%$303/sqft |
Source: | ||
Public tax history
Public tax history
| Year | Property taxes | Tax assessment |
|---|---|---|
| 2024 | $2,432 +7.9% | $526,917 +9.3% |
| 2023 | $2,254 +2.7% | $481,896 +14.8% |
| 2022 | $2,194 +15.5% | $419,910 +30% |
Find assessor info on the county website
BuyAbility℠ payment
Est. payment
$3,701/mo
Principal & interest
$3164
Property taxes
$309
Home insurance
$228
Climate risks
Neighborhood: 56431
Nearby schools
GreatSchools rating
- 8/10Rippleside Elementary SchoolGrades: PK-6Distance: 2.9 mi
- 7/10Aitkin Secondary SchoolGrades: 7-12Distance: 3.1 mi
- Loading
- Loading




