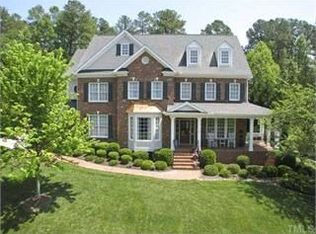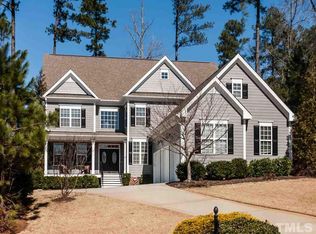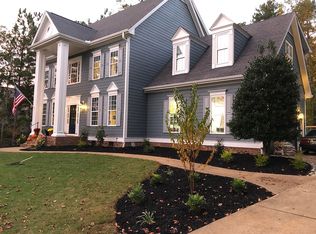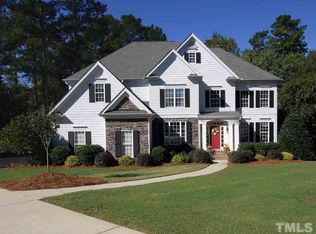Sold for $997,000
$997,000
3825 Wesley Ridge Dr, Apex, NC 27539
5beds
3,722sqft
Single Family Residence, Residential
Built in 2005
0.52 Acres Lot
$972,200 Zestimate®
$268/sqft
$3,344 Estimated rent
Home value
$972,200
$924,000 - $1.02M
$3,344/mo
Zestimate® history
Loading...
Owner options
Explore your selling options
What's special
Discover this stunning custom home in one of Apex's most desirable neighborhoods, Jamison Park! Situated on a quiet street on large, 0.52 acre lot, this home offers the perfect blend of elegance, comfort, & functionality. Step inside to find an open floor plan with soaring 2 story foyer and 10-ft ceilings, site-finished hardwood floors, & abundant natural light. Updated kitchen features modern finishes & great space for entertaining. Home office and 1st fl guest suite also on main level. Huge home theater/bonus room on 2nd floor incl stairway to enormous unfinished attic. Enjoy NC's beautiful seasons from the large screened porch and Trex deck overlooking private, fenced backyard. Brand new roof (2024) & updated light fixtures for a more modern touch. Located within walking distance to Middle Creek High School, Middle Creek Parks and the community pool, this home will check all the boxes. VA eligible buyers only- ASSUMABLE VA loan at just 2.75% interest—a rare opportunity in today's market! Don't miss your chance to own this exceptional home!
Zillow last checked: 8 hours ago
Listing updated: October 28, 2025 at 12:47am
Listed by:
Allison Iudica 919-589-3606,
Better Homes & Gardens Real Es
Bought with:
Brandon Yopp, 299750
The Oceanaire Realty
Source: Doorify MLS,MLS#: 10077550
Facts & features
Interior
Bedrooms & bathrooms
- Bedrooms: 5
- Bathrooms: 4
- Full bathrooms: 4
Heating
- Central, Forced Air, Natural Gas
Cooling
- Ceiling Fan(s), Central Air, Electric
Appliances
- Included: Dishwasher, Gas Cooktop, Gas Water Heater, Microwave, Oven, Stainless Steel Appliance(s), Vented Exhaust Fan, Water Heater, Water Purifier, Water Purifier Owned, Water Softener, Water Softener Owned
- Laundry: Electric Dryer Hookup, Laundry Room, Upper Level, Washer Hookup
Features
- Bathtub/Shower Combination, Breakfast Bar, Built-in Features, Pantry, Cathedral Ceiling(s), Ceiling Fan(s), Chandelier, Crown Molding, Double Vanity, Eat-in Kitchen, Entrance Foyer, Granite Counters, High Ceilings, High Speed Internet, In-Law Floorplan, Kitchen Island, Open Floorplan, Recessed Lighting, Separate Shower, Smart Thermostat, Smooth Ceilings, Storage, Vaulted Ceiling(s), Walk-In Closet(s), Walk-In Shower, Water Closet, Whirlpool Tub
- Flooring: Carpet, Ceramic Tile, Hardwood
- Basement: Crawl Space
- Number of fireplaces: 1
- Fireplace features: Family Room, Gas Log, Stone
Interior area
- Total structure area: 3,722
- Total interior livable area: 3,722 sqft
- Finished area above ground: 3,722
- Finished area below ground: 0
Property
Parking
- Total spaces: 5
- Parking features: Additional Parking, Attached, Driveway, Garage, Garage Door Opener, Garage Faces Side, On Street
- Attached garage spaces: 3
- Uncovered spaces: 2
Accessibility
- Accessibility features: Central Living Area, Level Flooring
Features
- Levels: Two
- Stories: 2
- Patio & porch: Deck, Front Porch, Porch, Screened
- Exterior features: Fenced Yard, Lighting, Private Yard
- Pool features: Community
- Fencing: Back Yard, Fenced, Full
- Has view: Yes
- View description: Neighborhood, Trees/Woods
Lot
- Size: 0.52 Acres
- Features: Back Yard, Front Yard, Hardwood Trees, Landscaped, Private
Details
- Parcel number: 0679094870
- Special conditions: Standard
Construction
Type & style
- Home type: SingleFamily
- Architectural style: Traditional, Transitional
- Property subtype: Single Family Residence, Residential
Materials
- Fiber Cement, HardiPlank Type, Stone Veneer
- Foundation: Block
- Roof: Shingle
Condition
- New construction: No
- Year built: 2005
Utilities & green energy
- Sewer: Public Sewer
- Water: Public, Shared Well
- Utilities for property: Cable Available, Electricity Connected, Natural Gas Connected, Phone Available, Septic Connected, Water Connected
Community & neighborhood
Community
- Community features: Pool
Location
- Region: Apex
- Subdivision: Jamison Park
HOA & financial
HOA
- Has HOA: Yes
- HOA fee: $185 quarterly
- Amenities included: Pool
- Services included: None
Other
Other facts
- Road surface type: Paved
Price history
| Date | Event | Price |
|---|---|---|
| 3/21/2025 | Sold | $997,000+0.2%$268/sqft |
Source: | ||
| 2/24/2025 | Pending sale | $995,000$267/sqft |
Source: | ||
| 2/20/2025 | Listed for sale | $995,000+54.9%$267/sqft |
Source: | ||
| 8/10/2020 | Sold | $642,500-1.1%$173/sqft |
Source: | ||
| 6/9/2020 | Pending sale | $649,900$175/sqft |
Source: Carolina's Choice Real Estate #2323257 Report a problem | ||
Public tax history
| Year | Property taxes | Tax assessment |
|---|---|---|
| 2025 | $5,700 +3% | $888,119 |
| 2024 | $5,535 +17.5% | $888,119 +47.6% |
| 2023 | $4,711 +7.9% | $601,686 |
Find assessor info on the county website
Neighborhood: 27539
Nearby schools
GreatSchools rating
- 9/10Middle Creek ElementaryGrades: PK-5Distance: 0.2 mi
- 8/10West Lake MiddleGrades: 6-8Distance: 0.9 mi
- 7/10Middle Creek HighGrades: 9-12Distance: 0.4 mi
Schools provided by the listing agent
- Elementary: Wake - Middle Creek
- Middle: Wake - West Lake
- High: Wake - Middle Creek
Source: Doorify MLS. This data may not be complete. We recommend contacting the local school district to confirm school assignments for this home.
Get a cash offer in 3 minutes
Find out how much your home could sell for in as little as 3 minutes with a no-obligation cash offer.
Estimated market value$972,200
Get a cash offer in 3 minutes
Find out how much your home could sell for in as little as 3 minutes with a no-obligation cash offer.
Estimated market value
$972,200



