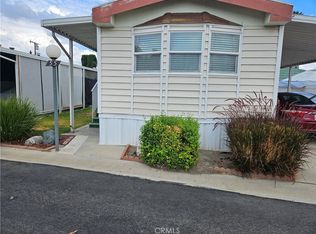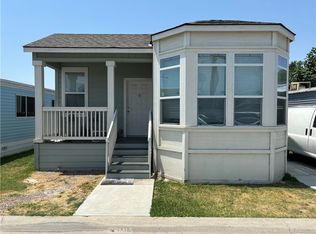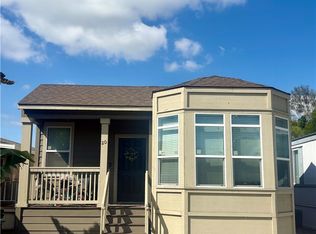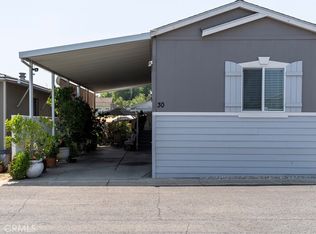Step into this beautifully updated manufactured home, where an open floor plan, soaring ceilings, and abundant natural light create a bright and inviting atmosphere. The living room features an elegant coffered ceiling and expansive windows, enhancing the sense of space and warmth. The kitchen is a true standout—designed for both style and functionality. A generous island provides ample storage, while sleek stainless steel appliances (oven, range, dishwasher, and refrigerator) make meal prep effortless. A large walk-in pantry just off the kitchen adds extra convenience, making this a dream space for any home chef. Down the hall, a dedicated indoor laundry room with washer and gas dryer hookups makes everyday chores a breeze. Two spacious bedrooms and a full bathroom offer comfort and flexibility, perfect for guests, family, or a home office. A newer ductless mini-split AC unit ensures efficient climate control throughout the home. At the end of the hall, the main bedroom serves as a peaceful retreat, complete with its own ensuite bath for added privacy. Outside, a handy storage shed provides extra space for tools and outdoor gear. Situated in a well-maintained park, this home offers easy access to shopping, parks, and public transportation. Commuters will appreciate its proximity to the 10, 57, 71, and 60 freeways, this property is conveniently located near Cal Poly Pomona and Mount San Antonio College. With comfort, convenience, and charm, this home is ready to welcome you—come see it for yourself!
This property is off market, which means it's not currently listed for sale or rent on Zillow. This may be different from what's available on other websites or public sources.



