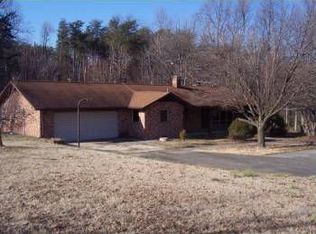Closed
$290,000
3825 Stokes Ferry Rd, Salisbury, NC 28146
2beds
1,524sqft
Single Family Residence
Built in 1950
1.03 Acres Lot
$305,700 Zestimate®
$190/sqft
$1,540 Estimated rent
Home value
$305,700
$290,000 - $321,000
$1,540/mo
Zestimate® history
Loading...
Owner options
Explore your selling options
What's special
This charming 1950s brick home welcomes you with a rocking chair front porch and unique arched entrances. Step inside to find beautiful refinished wood floors and an open floor plan. The kitchen has been updated with stunning granite countertops, cabinetry and stainless steel appliances. The primary bedroom has an adjoining room that is currently used as an office but has endless possibilities! The detached garage/workshop is equipped with electricity and an attic for even more storage. Make sure to check out the partial fenced yard and the paver patio that sits under a stunning tree. Make sure to check out this home filled with lots of character!
Zillow last checked: 8 hours ago
Listing updated: April 28, 2023 at 09:05am
Listing Provided by:
Cheyenne Kidd cheyennekidd00@gmail.com,
Lantern Realty & Development LLC
Bought with:
Chris Scotto
EXP Realty LLC Mooresville
Source: Canopy MLS as distributed by MLS GRID,MLS#: 4011349
Facts & features
Interior
Bedrooms & bathrooms
- Bedrooms: 2
- Bathrooms: 2
- Full bathrooms: 2
- Main level bedrooms: 2
Primary bedroom
- Level: Main
Bedroom s
- Level: Main
Bathroom full
- Level: Main
Bathroom full
- Level: Main
Dining area
- Level: Main
Kitchen
- Level: Main
Laundry
- Level: Main
Living room
- Level: Main
Office
- Level: Main
Heating
- Heat Pump
Cooling
- Central Air
Appliances
- Included: Dishwasher, Electric Cooktop, Electric Water Heater, Microwave, Refrigerator, Wall Oven, Washer/Dryer
- Laundry: Inside, Main Level
Features
- Built-in Features, Kitchen Island, Pantry, Walk-In Closet(s)
- Flooring: Vinyl, Wood
- Basement: Exterior Entry
- Fireplace features: Living Room, Other - See Remarks
Interior area
- Total structure area: 1,524
- Total interior livable area: 1,524 sqft
- Finished area above ground: 1,524
- Finished area below ground: 0
Property
Parking
- Total spaces: 3
- Parking features: Detached Carport, Circular Driveway, Detached Garage
- Garage spaces: 1
- Carport spaces: 2
- Covered spaces: 3
- Has uncovered spaces: Yes
Accessibility
- Accessibility features: Two or More Access Exits
Features
- Levels: One
- Stories: 1
- Patio & porch: Covered, Front Porch, Screened, Side Porch
- Fencing: Back Yard,Partial
Lot
- Size: 1.03 Acres
- Dimensions: 185 x 273
- Features: Wooded
Details
- Parcel number: 067037
- Zoning: RA3
- Special conditions: Standard
Construction
Type & style
- Home type: SingleFamily
- Architectural style: Ranch
- Property subtype: Single Family Residence
Materials
- Brick Partial, Vinyl
- Foundation: Crawl Space
- Roof: Composition
Condition
- New construction: No
- Year built: 1950
Utilities & green energy
- Sewer: Septic Installed
- Water: Well
Community & neighborhood
Security
- Security features: Carbon Monoxide Detector(s), Smoke Detector(s)
Community
- Community features: None
Location
- Region: Salisbury
- Subdivision: none
Other
Other facts
- Listing terms: Cash,Conventional
- Road surface type: Asphalt
Price history
| Date | Event | Price |
|---|---|---|
| 4/28/2023 | Sold | $290,000$190/sqft |
Source: | ||
| 4/3/2023 | Pending sale | $290,000$190/sqft |
Source: | ||
| 3/27/2023 | Price change | $290,000-4.9%$190/sqft |
Source: | ||
| 3/17/2023 | Listed for sale | $305,000+60.5%$200/sqft |
Source: | ||
| 12/17/2020 | Sold | $190,000+1.6%$125/sqft |
Source: | ||
Public tax history
| Year | Property taxes | Tax assessment |
|---|---|---|
| 2025 | $1,284 | $202,171 |
| 2024 | $1,284 +29.1% | $202,171 +29.1% |
| 2023 | $994 +76.1% | $156,541 +97.6% |
Find assessor info on the county website
Neighborhood: 28146
Nearby schools
GreatSchools rating
- 4/10E Hanford Dole Elementary SchoolGrades: PK-5Distance: 2.8 mi
- 2/10North Rowan Middle SchoolGrades: 6-8Distance: 5 mi
- 2/10North Rowan High SchoolGrades: 9-12Distance: 4.7 mi

Get pre-qualified for a loan
At Zillow Home Loans, we can pre-qualify you in as little as 5 minutes with no impact to your credit score.An equal housing lender. NMLS #10287.
Sell for more on Zillow
Get a free Zillow Showcase℠ listing and you could sell for .
$305,700
2% more+ $6,114
With Zillow Showcase(estimated)
$311,814