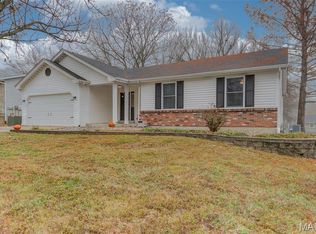Kelly L Weber 314-458-3972,
STL Buy & Sell, LLC,
Madison N Martin 314-745-7320,
STL Buy & Sell, LLC
3825 Silver Rdg, Saint Peters, MO 63376
Home value
$337,500
$314,000 - $361,000
$2,529/mo
Loading...
Owner options
Explore your selling options
What's special
Zillow last checked: 8 hours ago
Listing updated: April 28, 2025 at 04:47pm
Kelly L Weber 314-458-3972,
STL Buy & Sell, LLC,
Madison N Martin 314-745-7320,
STL Buy & Sell, LLC
Terry M Guempel, 1999117411
Berkshire Hathaway HomeServices Alliance Real Estate
Facts & features
Interior
Bedrooms & bathrooms
- Bedrooms: 3
- Bathrooms: 2
- Full bathrooms: 2
- Main level bathrooms: 2
- Main level bedrooms: 3
Primary bedroom
- Features: Floor Covering: Carpeting, Wall Covering: Some
- Level: Main
Bedroom
- Features: Floor Covering: Carpeting, Wall Covering: Some
- Level: Main
Bedroom
- Features: Floor Covering: Carpeting, Wall Covering: Some
- Level: Main
Primary bathroom
- Features: Floor Covering: Vinyl, Wall Covering: None
- Level: Main
Bathroom
- Features: Floor Covering: Vinyl, Wall Covering: None
- Level: Main
Kitchen
- Features: Floor Covering: Laminate, Wall Covering: Some
- Level: Main
Laundry
- Features: Floor Covering: Concrete, Wall Covering: None
- Level: Lower
Living room
- Features: Floor Covering: Wood, Wall Covering: Some
- Level: Main
Office
- Features: Floor Covering: Wood, Wall Covering: Some
- Level: Main
Recreation room
- Features: Floor Covering: Other, Wall Covering: Some
- Level: Lower
Heating
- Forced Air, Natural Gas
Cooling
- Ceiling Fan(s), Central Air, Electric
Appliances
- Included: Humidifier, Gas Water Heater, Dishwasher, Disposal, Microwave, Electric Range, Electric Oven, Stainless Steel Appliance(s)
Features
- Eat-in Kitchen, Pantry, Kitchen/Dining Room Combo, Shower, Entrance Foyer, Bookcases, Center Hall Floorplan
- Flooring: Carpet, Hardwood
- Doors: Panel Door(s), French Doors, Sliding Doors, Storm Door(s)
- Windows: Window Treatments, Insulated Windows
- Basement: Full,Partially Finished,Sump Pump
- Number of fireplaces: 1
- Fireplace features: Recreation Room, Wood Burning, Living Room
Interior area
- Total structure area: 2,100
- Total interior livable area: 2,100 sqft
- Finished area above ground: 1,473
- Finished area below ground: 700
Property
Parking
- Total spaces: 2
- Parking features: Attached, Garage, Garage Door Opener, Oversized
- Attached garage spaces: 2
Features
- Levels: One
- Patio & porch: Patio, Covered
Lot
- Size: 0.25 Acres
- Dimensions: 75 x 147
- Features: Level
Details
- Additional structures: Shed(s)
- Parcel number: 300045409000134.0000000
- Special conditions: Standard
Construction
Type & style
- Home type: SingleFamily
- Architectural style: Traditional,Ranch
- Property subtype: Single Family Residence
Materials
- Stone Veneer, Brick Veneer, Vinyl Siding
Condition
- Year built: 1983
Utilities & green energy
- Sewer: Public Sewer
- Water: Public
- Utilities for property: Underground Utilities
Community & neighborhood
Location
- Region: Saint Peters
- Subdivision: Hermitage #2
Other
Other facts
- Listing terms: Cash,Conventional,FHA,Other,VA Loan
- Ownership: Private
- Road surface type: Concrete
Price history
| Date | Event | Price |
|---|---|---|
| 3/19/2025 | Sold | -- |
Source: | ||
| 2/16/2025 | Pending sale | $321,000$153/sqft |
Source: | ||
| 2/13/2025 | Listed for sale | $321,000+107.2%$153/sqft |
Source: | ||
| 1/16/2014 | Sold | -- |
Source: | ||
| 11/23/2013 | Listed for sale | $154,900$74/sqft |
Source: Trademark Real Estate, Inc #13061402 | ||
Public tax history
| Year | Property taxes | Tax assessment |
|---|---|---|
| 2024 | $3,704 +0.1% | $53,005 |
| 2023 | $3,699 +15.7% | $53,005 +24.1% |
| 2022 | $3,197 | $42,718 |
Find assessor info on the county website
Neighborhood: 63376
Nearby schools
GreatSchools rating
- 8/10Henderson Elementary SchoolGrades: K-5Distance: 0.4 mi
- 7/10Hollenbeck Middle SchoolGrades: 6-8Distance: 3.4 mi
- 8/10Francis Howell North High SchoolGrades: 9-12Distance: 0.8 mi
Schools provided by the listing agent
- Elementary: Henderson Elem.
- Middle: Hollenbeck Middle
- High: Francis Howell North High
Source: MARIS. This data may not be complete. We recommend contacting the local school district to confirm school assignments for this home.
Get a cash offer in 3 minutes
Find out how much your home could sell for in as little as 3 minutes with a no-obligation cash offer.
$337,500
Get a cash offer in 3 minutes
Find out how much your home could sell for in as little as 3 minutes with a no-obligation cash offer.
$337,500
