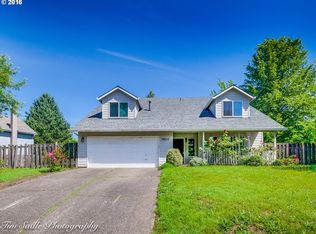Move right in to this chic and stylish home! Entertain family and friends in your updated kitchen that opens to a formal dining area and family room. Lounge on the custom built-in bench while you gaze out your bay window on to the backyard and greenspace. Or cozy up to the wood burning fireplace now that the leaves are starting to turn. New James Hardie Siding and double pane vinyl windows in 2016.
This property is off market, which means it's not currently listed for sale or rent on Zillow. This may be different from what's available on other websites or public sources.
