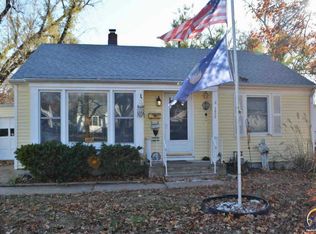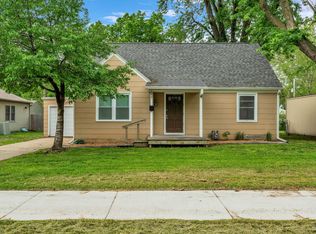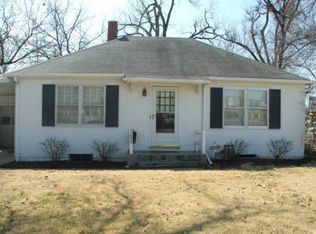Sold on 10/12/23
Price Unknown
3825 SW 12th St, Topeka, KS 66604
3beds
1,000sqft
Single Family Residence, Residential
Built in 1947
12,780 Acres Lot
$146,800 Zestimate®
$--/sqft
$1,309 Estimated rent
Home value
$146,800
$128,000 - $164,000
$1,309/mo
Zestimate® history
Loading...
Owner options
Explore your selling options
What's special
This Charming 1.5 Story home just east of SW Gage sports 3 bedrooms and 1.5 bathroom. Large fenced in back yard. Newer Hot water heater and Furnace. Sewer work done earlier this year. Hard wood floors and fresh paint in the living room. Come see yourself in this home of your future!
Zillow last checked: 8 hours ago
Listing updated: October 12, 2023 at 08:34am
Listed by:
John Ringgold 785-806-2711,
KW One Legacy Partners, LLC,
Daniel Byard 785-250-8929,
KW One Legacy Partners, LLC
Bought with:
Pepe Miranda, SA00236516
Genesis, LLC, Realtors
Source: Sunflower AOR,MLS#: 230736
Facts & features
Interior
Bedrooms & bathrooms
- Bedrooms: 3
- Bathrooms: 2
- Full bathrooms: 1
- 1/2 bathrooms: 1
Primary bedroom
- Level: Main
- Area: 156
- Dimensions: 13x12
Bedroom 2
- Level: Main
- Area: 99
- Dimensions: 9x11
Bedroom 3
- Level: Upper
- Area: 128
- Dimensions: 8x16
Dining room
- Level: Main
- Area: 80
- Dimensions: 10x8
Kitchen
- Level: Main
- Area: 96
- Dimensions: 12x8
Laundry
- Level: Basement
Living room
- Level: Main
- Area: 209
- Dimensions: 19x11
Heating
- Natural Gas
Cooling
- Central Air
Appliances
- Included: Electric Range, Refrigerator
- Laundry: In Basement
Features
- 8' Ceiling
- Flooring: Hardwood
- Windows: Storm Window(s)
- Basement: Concrete
- Has fireplace: No
Interior area
- Total structure area: 1,000
- Total interior livable area: 1,000 sqft
- Finished area above ground: 1,000
- Finished area below ground: 0
Property
Parking
- Parking features: Attached
- Has attached garage: Yes
Features
- Fencing: Fenced,Chain Link
Lot
- Size: 12,780 Acres
- Dimensions: 60 x 213
Details
- Parcel number: R11906
- Special conditions: Standard,Arm's Length
Construction
Type & style
- Home type: SingleFamily
- Property subtype: Single Family Residence, Residential
Materials
- Vinyl Siding
- Roof: Architectural Style
Condition
- Year built: 1947
Utilities & green energy
- Water: Public
Community & neighborhood
Location
- Region: Topeka
- Subdivision: Devonshire Hgt2
Price history
| Date | Event | Price |
|---|---|---|
| 4/26/2024 | Listing removed | -- |
Source: Zillow Rentals | ||
| 4/9/2024 | Price change | $1,195-7.7%$1/sqft |
Source: Zillow Rentals | ||
| 2/20/2024 | Price change | $1,295-7.2%$1/sqft |
Source: Zillow Rentals | ||
| 12/15/2023 | Price change | $1,395+7.7%$1/sqft |
Source: Zillow Rentals | ||
| 12/6/2023 | Listed for rent | $1,295$1/sqft |
Source: Zillow Rentals | ||
Public tax history
| Year | Property taxes | Tax assessment |
|---|---|---|
| 2025 | -- | $15,410 +3% |
| 2024 | $2,056 +7.4% | $14,962 +11.3% |
| 2023 | $1,914 +11.6% | $13,438 +15% |
Find assessor info on the county website
Neighborhood: Fleming
Nearby schools
GreatSchools rating
- 6/10Whitson Elementary SchoolGrades: PK-5Distance: 0.7 mi
- 6/10Landon Middle SchoolGrades: 6-8Distance: 1.3 mi
- 3/10Topeka West High SchoolGrades: 9-12Distance: 1.7 mi
Schools provided by the listing agent
- Elementary: Whitson Elementary School/USD 501
- Middle: Landon Middle School/USD 501
- High: Topeka West High School/USD 501
Source: Sunflower AOR. This data may not be complete. We recommend contacting the local school district to confirm school assignments for this home.


