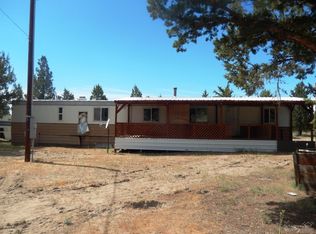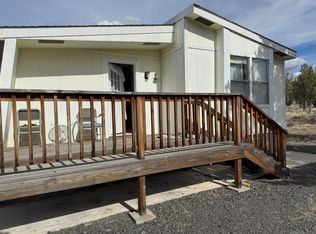Custom home backs to miles of BLM! This property has it all. 2,396 sq ft (+/-), 3 beds, 2 baths + office. Immaculate kitchen with Corian counters, S/S appliances and island/breakfast bar. Spacious great room with vaulted ceilings and pellet stove. The master suite has walk-in closet, soaking tub w/jets and tile flooring. Bonus room with custom 14'x3' blue pine bar top and matching stools, great for entertaining! Forced air with AC and Central Vac. Outdoor riding area, horse stalls, 2 large shops.
This property is off market, which means it's not currently listed for sale or rent on Zillow. This may be different from what's available on other websites or public sources.


