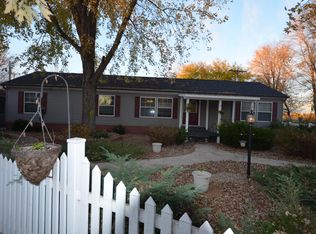This lovely home has a completely updated eat in kitchen which is open to the living room. The Master Suite has a wonderful walk in closet and patio doors with access to the wrap around deck. A 2nd bedroom has an attached full bath and a 3rd bedroom can be used as an office/study. The Laundry room is conveniently located near the bedrooms. Other features include, a screened in porch, and a mud room with a full bath. This home sits on a Large 1.3 acre, fenced lot, with an In ground, heated, saltwater pool . The 5447 sq ft out building has a beautiful 900 +/- sf finished living space, complete with living room, kitchen, laundry room, large bedroom and full bath. In the rest of the building there is office space, a paint and sand blast room with a compressor, and also room for at least 2 more cars. Plenty of storage space too!
This property is off market, which means it's not currently listed for sale or rent on Zillow. This may be different from what's available on other websites or public sources.
