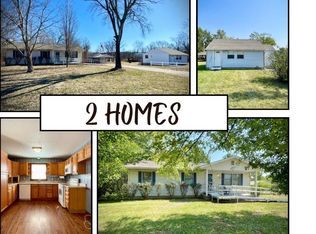Unique log home nestled on 3+ acres! Quaint home with a ton of rustic charm! Home offers open floor plan, freestanding wood burning stove, beautiful hardwood floors throughout main level, main floor laundry and all kitchen appliances stay! Enjoy the privacy the wooded perimeter provides that surrounds the open field suitable for horses. Conveniently located, this property offers so much potential!
This property is off market, which means it's not currently listed for sale or rent on Zillow. This may be different from what's available on other websites or public sources.
