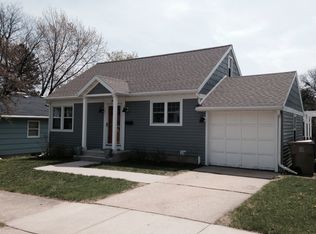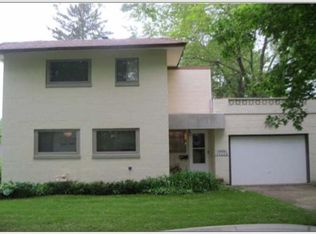Closed
$618,000
3825 Paunack Avenue, Madison, WI 53711
4beds
1,986sqft
Single Family Residence
Built in 1953
7,405.2 Square Feet Lot
$620,400 Zestimate®
$311/sqft
$2,995 Estimated rent
Home value
$620,400
$589,000 - $651,000
$2,995/mo
Zestimate® history
Loading...
Owner options
Explore your selling options
What's special
Welcome to this updated ranch home in the highly sought-after Westmorland neighborhood. Featuring hardwood flrs throughout & an open layout. Newly remodeled kitchen boasts quartz countertops, stainless appliances & sleek new cabinetry. Spacious living rm is filled w/natural light & includes a stylish corner fireplace w/views of the beautiful backyard. Three main flr bedrooms offer generous closet space & the updated full bath adds to the home?s charm. Expansive finished LL includes large rec room, legal 4th bedroom, full bath & an unfinished storage area. Enjoy the outdoors in the screened porch which opens to a rebuilt deck & a fully fenced backyard complete w/a firepit patio. All this in a prime location near Hilldale Shopping, parks, golf courses, bus lines, UW, hospitals & more!
Zillow last checked: 8 hours ago
Listing updated: May 12, 2025 at 09:26pm
Listed by:
Luke Bruckner 608-445-9852,
Bunbury & Assoc, REALTORS
Bought with:
Jamie J Miller
Source: WIREX MLS,MLS#: 1997907 Originating MLS: South Central Wisconsin MLS
Originating MLS: South Central Wisconsin MLS
Facts & features
Interior
Bedrooms & bathrooms
- Bedrooms: 4
- Bathrooms: 2
- Full bathrooms: 2
- Main level bedrooms: 3
Primary bedroom
- Level: Main
- Area: 121
- Dimensions: 11 x 11
Bedroom 2
- Level: Main
- Area: 121
- Dimensions: 11 x 11
Bedroom 3
- Level: Main
- Area: 108
- Dimensions: 12 x 9
Bedroom 4
- Level: Lower
- Area: 160
- Dimensions: 16 x 10
Bathroom
- Features: At least 1 Tub, No Master Bedroom Bath
Kitchen
- Level: Main
- Area: 140
- Dimensions: 14 x 10
Living room
- Level: Main
- Area: 169
- Dimensions: 13 x 13
Office
- Level: Lower
- Area: 96
- Dimensions: 12 x 8
Heating
- Natural Gas, Forced Air
Cooling
- Central Air
Appliances
- Included: Range/Oven, Refrigerator, Dishwasher, Microwave, Disposal, Washer, Dryer, Water Softener
Features
- Flooring: Wood or Sim.Wood Floors
- Basement: Full,Finished,Concrete
Interior area
- Total structure area: 1,986
- Total interior livable area: 1,986 sqft
- Finished area above ground: 1,148
- Finished area below ground: 838
Property
Parking
- Total spaces: 1
- Parking features: 1 Car, Attached
- Attached garage spaces: 1
Features
- Levels: One
- Stories: 1
- Patio & porch: Deck, Patio, Screened porch
- Fencing: Fenced Yard
Lot
- Size: 7,405 sqft
- Features: Sidewalks
Details
- Parcel number: 070928204092
- Zoning: RES
- Special conditions: Arms Length
Construction
Type & style
- Home type: SingleFamily
- Architectural style: Ranch
- Property subtype: Single Family Residence
Materials
- Wood Siding
Condition
- 21+ Years
- New construction: No
- Year built: 1953
Utilities & green energy
- Sewer: Public Sewer
- Water: Public
Community & neighborhood
Location
- Region: Madison
- Subdivision: Westmorland
- Municipality: Madison
Price history
| Date | Event | Price |
|---|---|---|
| 5/12/2025 | Sold | $618,000+7.5%$311/sqft |
Source: | ||
| 4/24/2025 | Pending sale | $574,900$289/sqft |
Source: | ||
| 4/23/2025 | Listed for sale | $574,900+64.3%$289/sqft |
Source: | ||
| 3/24/2021 | Listing removed | -- |
Source: Owner | ||
| 5/2/2017 | Sold | $350,000+20.7%$176/sqft |
Source: Public Record | ||
Public tax history
| Year | Property taxes | Tax assessment |
|---|---|---|
| 2024 | $10,995 +7.8% | $561,700 +11% |
| 2023 | $10,195 | $506,000 +10% |
| 2022 | -- | $460,000 +5.4% |
Find assessor info on the county website
Neighborhood: Westmorland
Nearby schools
GreatSchools rating
- NAMidvale Elementary SchoolGrades: PK-2Distance: 0.5 mi
- 8/10Hamilton Middle SchoolGrades: 6-8Distance: 1 mi
- 9/10West High SchoolGrades: 9-12Distance: 0.9 mi
Schools provided by the listing agent
- Elementary: Midvale/Lincoln
- Middle: Hamilton
- High: West
- District: Madison
Source: WIREX MLS. This data may not be complete. We recommend contacting the local school district to confirm school assignments for this home.

Get pre-qualified for a loan
At Zillow Home Loans, we can pre-qualify you in as little as 5 minutes with no impact to your credit score.An equal housing lender. NMLS #10287.
Sell for more on Zillow
Get a free Zillow Showcase℠ listing and you could sell for .
$620,400
2% more+ $12,408
With Zillow Showcase(estimated)
$632,808
