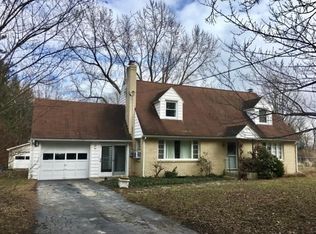Sold for $125,000
$125,000
3825 Lisle Rd, Owego, NY 13827
2beds
1,584sqft
Single Family Residence
Built in 1960
0.72 Acres Lot
$126,100 Zestimate®
$79/sqft
$1,563 Estimated rent
Home value
$126,100
Estimated sales range
Not available
$1,563/mo
Zestimate® history
Loading...
Owner options
Explore your selling options
What's special
Charming Ranch with Private Loft Apartment in Picturesque Owego, NY! Nestled in the heart of the scenic countryside, this inviting ranch-style home offers the perfect blend of rustic elegance and modern versatility. Featuring two cozy fireplaces, the main home exudes warmth and charm, ideal for peaceful everyday living or entertaining guests. A unique highlight of this property is the loft-style apartment with its own private entrance—perfect for use as a guest suite, in-law quarters, rental income, or a private retreat for college-aged children. Located in the historic town of Owego, you'll enjoy a vibrant community, beautiful natural surroundings, and proximity to the stunning Finger Lakes region. Whether you're seeking serenity or convenience, this home delivers both! Not conveying Carport and Tractor sold separately $1500 each.
Zillow last checked: 8 hours ago
Listing updated: June 30, 2025 at 03:25pm
Listed by:
Linda Giammarino,
CENTURY 21 NORTH EAST
Bought with:
Linda Giammarino, 10401334734
CENTURY 21 NORTH EAST
Source: GBMLS,MLS#: 330576 Originating MLS: Greater Binghamton Association of REALTORS
Originating MLS: Greater Binghamton Association of REALTORS
Facts & features
Interior
Bedrooms & bathrooms
- Bedrooms: 2
- Bathrooms: 2
- Full bathrooms: 2
Bedroom
- Level: First
- Dimensions: 12 x 11
Bedroom
- Level: Second
- Dimensions: 16 x 7 loft apt, separate entrance
Bathroom
- Level: First
- Dimensions: 7 x 4
Bathroom
- Level: Second
- Dimensions: 5 x 6 Loft Apt
Dining room
- Level: First
- Dimensions: 12 x 11 Could be another bdrm
Kitchen
- Level: First
- Dimensions: 12 X 17
Living room
- Level: First
- Dimensions: 17 x 13 Loft Apt separate entrance
Living room
- Level: First
- Dimensions: 12 x 17
Heating
- Propane
Cooling
- Ceiling Fan(s)
Appliances
- Included: Cooktop, Dryer, Electric Water Heater, Oven, Range, Refrigerator, Washer
Features
- Other, See Remarks, Workshop
- Flooring: Carpet, Vinyl
- Number of fireplaces: 2
- Fireplace features: Dining Room, Living Room, Propane, Wood Burning
Interior area
- Total interior livable area: 1,584 sqft
- Finished area above ground: 1,332
- Finished area below ground: 0
Property
Parking
- Parking features: Carport, Two Spaces
Features
- Patio & porch: Deck, Open
- Exterior features: Deck, Shed
Lot
- Size: 0.72 Acres
- Features: Level
Details
- Additional structures: Apartment, Shed(s)
- Parcel number: 4930899600225
Construction
Type & style
- Home type: SingleFamily
- Architectural style: Ranch
- Property subtype: Single Family Residence
Materials
- Clapboard, Stone
- Foundation: Slab
Condition
- Year built: 1960
Utilities & green energy
- Sewer: Septic Tank
- Water: Well
Community & neighborhood
Location
- Region: Owego
Other
Other facts
- Listing agreement: Exclusive Right To Sell
- Ownership: POWER OF ATTORNEY
Price history
| Date | Event | Price |
|---|---|---|
| 6/30/2025 | Sold | $125,000+8.7%$79/sqft |
Source: | ||
| 4/30/2025 | Pending sale | $115,000$73/sqft |
Source: | ||
| 4/19/2025 | Listed for sale | $115,000+228.6%$73/sqft |
Source: | ||
| 10/26/2015 | Sold | $35,000$22/sqft |
Source: Public Record Report a problem | ||
Public tax history
| Year | Property taxes | Tax assessment |
|---|---|---|
| 2024 | -- | $50,700 |
| 2023 | -- | $50,700 |
| 2022 | -- | $50,700 |
Find assessor info on the county website
Neighborhood: 13827
Nearby schools
GreatSchools rating
- 1/10Nathan T Hall SchoolGrades: PK-3Distance: 5.8 mi
- 5/10Newark Valley Middle SchoolGrades: 4-7Distance: 5.8 mi
- 6/10Newark Valley Senior High SchoolGrades: 8-12Distance: 6.5 mi
Schools provided by the listing agent
- Elementary: Nathan T. Hall
- District: Newark Valley
Source: GBMLS. This data may not be complete. We recommend contacting the local school district to confirm school assignments for this home.
