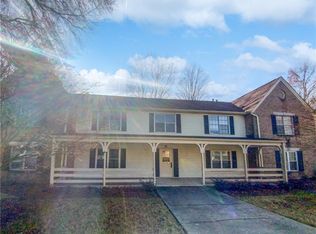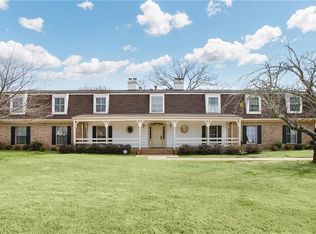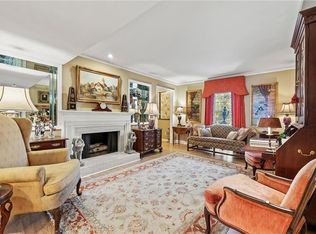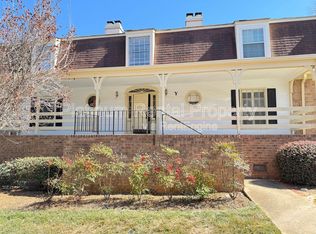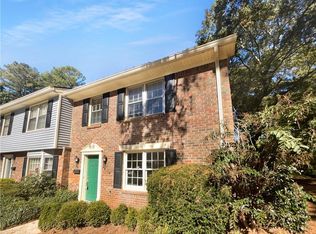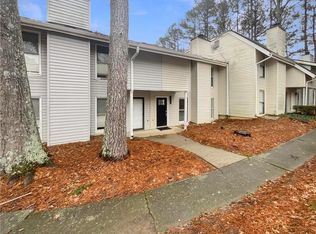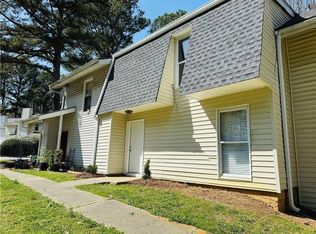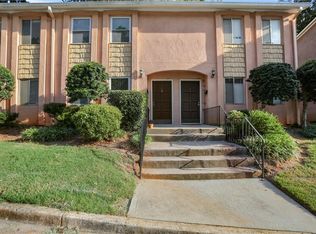Welcome home! This home has Fresh Interior Paint, Partial flooring replacement in some areas, New Appliances. Discover a bright interior tied together with a neutral color palette.The primary bathroom features plenty of under sink storage waiting for your home organization needs.Don't wait! Make this beautiful home yours .. 100-Day Home Warranty coverage available at closing
Pending
Price cut: $3K (10/30)
$215,000
3825 Lavista Rd APT V4, Tucker, GA 30084
2beds
1,192sqft
Est.:
Condominium, Residential
Built in 1970
-- sqft lot
$210,800 Zestimate®
$180/sqft
$417/mo HOA
What's special
- 172 days |
- 66 |
- 11 |
Zillow last checked: 8 hours ago
Listing updated: December 12, 2025 at 10:11am
Listing Provided by:
Tanya Pickens,
Opendoor Brokerage, LLC 404-796-8789,
Lance Stadler,
Opendoor Brokerage, LLC
Source: FMLS GA,MLS#: 7613100
Facts & features
Interior
Bedrooms & bathrooms
- Bedrooms: 2
- Bathrooms: 2
- Full bathrooms: 2
- Main level bathrooms: 2
- Main level bedrooms: 2
Rooms
- Room types: Sun Room, Other
Primary bedroom
- Features: Master on Main
- Level: Master on Main
Bedroom
- Features: Master on Main
Primary bathroom
- Features: Shower Only, Other
Dining room
- Features: Separate Dining Room
Kitchen
- Features: Pantry, Stone Counters
Heating
- Central
Cooling
- Ceiling Fan(s)
Appliances
- Included: Other
- Laundry: Main Level, Other
Features
- Other
- Flooring: Laminate
- Windows: None
- Basement: None
- Has fireplace: No
- Fireplace features: None
- Common walls with other units/homes: 2+ Common Walls
Interior area
- Total structure area: 1,192
- Total interior livable area: 1,192 sqft
- Finished area above ground: 1,192
- Finished area below ground: 0
Property
Parking
- Parking features: Assigned
Accessibility
- Accessibility features: None
Features
- Levels: One
- Stories: 1
- Patio & porch: None
- Exterior features: Other
- Pool features: None
- Spa features: None
- Fencing: None
- Has view: Yes
- View description: Other
- Waterfront features: None
- Body of water: None
Lot
- Size: 108 Square Feet
- Dimensions: 6 x 18
- Features: Other
Details
- Additional structures: None
- Parcel number: 18 190 05 086
- Other equipment: None
- Horse amenities: None
Construction
Type & style
- Home type: Condo
- Architectural style: Other
- Property subtype: Condominium, Residential
- Attached to another structure: Yes
Materials
- Brick 4 Sides, Brick Veneer, Wood Siding
- Foundation: Slab
- Roof: Composition
Condition
- Resale
- New construction: No
- Year built: 1970
Utilities & green energy
- Electric: 110 Volts
- Sewer: Public Sewer
- Water: Public
- Utilities for property: Electricity Available, Natural Gas Available, Sewer Available
Green energy
- Energy efficient items: None
- Energy generation: None
Community & HOA
Community
- Features: None
- Security: Security System Owned
- Subdivision: Huntington Condo Bldg V
HOA
- Has HOA: Yes
- HOA fee: $417 monthly
Location
- Region: Tucker
Financial & listing details
- Price per square foot: $180/sqft
- Tax assessed value: $193,000
- Annual tax amount: $466
- Date on market: 7/10/2025
- Cumulative days on market: 151 days
- Listing terms: Cash,Conventional
- Ownership: Condominium
- Electric utility on property: Yes
- Road surface type: Paved
Estimated market value
$210,800
$200,000 - $221,000
$1,596/mo
Price history
Price history
| Date | Event | Price |
|---|---|---|
| 11/21/2025 | Pending sale | $215,000$180/sqft |
Source: | ||
| 10/30/2025 | Price change | $215,000-1.4%$180/sqft |
Source: | ||
| 10/16/2025 | Price change | $218,000-0.9%$183/sqft |
Source: | ||
| 9/25/2025 | Price change | $220,000-0.9%$185/sqft |
Source: | ||
| 9/11/2025 | Price change | $222,000-1.3%$186/sqft |
Source: | ||
Public tax history
Public tax history
| Year | Property taxes | Tax assessment |
|---|---|---|
| 2024 | $466 +81.5% | $77,200 -3% |
| 2023 | $257 -41.1% | $79,560 +9.8% |
| 2022 | $436 -5.3% | $72,440 +18.8% |
Find assessor info on the county website
BuyAbility℠ payment
Est. payment
$1,732/mo
Principal & interest
$1073
HOA Fees
$417
Other costs
$242
Climate risks
Neighborhood: 30084
Nearby schools
GreatSchools rating
- 6/10Briarlake Elementary SchoolGrades: PK-5Distance: 0.6 mi
- 5/10Henderson Middle SchoolGrades: 6-8Distance: 1.8 mi
- 7/10Lakeside High SchoolGrades: 9-12Distance: 1.5 mi
Schools provided by the listing agent
- Elementary: Briarlake
- Middle: Henderson - Dekalb
- High: Lakeside - Dekalb
Source: FMLS GA. This data may not be complete. We recommend contacting the local school district to confirm school assignments for this home.
- Loading
