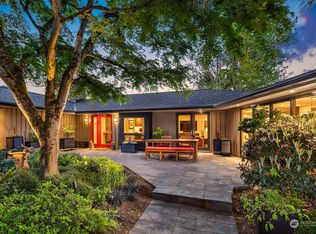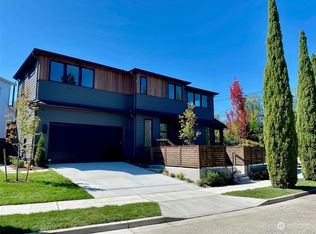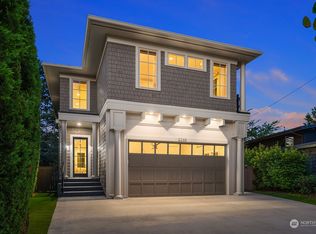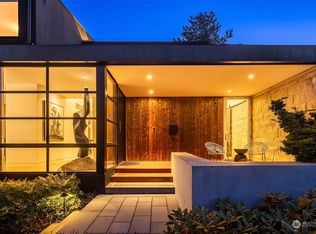Sold
Listed by:
Sarah Skryabnev,
TJH Seattle, LLC
Bought with: Windermere Real Estate Midtown
$4,185,000
3825 E McGraw Street, Seattle, WA 98112
5beds
4,032sqft
Single Family Residence
Built in 2025
8,655.37 Square Feet Lot
$2,173,400 Zestimate®
$1,038/sqft
$7,130 Estimated rent
Home value
$2,173,400
$2.00M - $2.37M
$7,130/mo
Zestimate® history
Loading...
Owner options
Explore your selling options
What's special
New Scandinavian-Style Masterpiece in Madison Park! This exquisite 5-bedroom, 4.5-bathroom home, crafted by renowned builder Thomas James Homes, redefines modern living in the heart of the sought-after Canterbury neighborhood. The spacious floor plan features a chef-inspired kitchen, expansive living areas, and a luxurious primary suite, all with high-end finishes and attention to detail. Large windows bring the outdoors in, enhancing the home's connection to its serene surroundings. With proximity to Madison Park’s vibrant shops, cafes, and scenic parks, this home offers the perfect blend of privacy and convenience. Don’t miss this rare opportunity to own new construction in one of Seattle's most desirable neighborhoods.
Zillow last checked: 8 hours ago
Listing updated: May 01, 2025 at 04:04am
Listed by:
Sarah Skryabnev,
TJH Seattle, LLC
Bought with:
Mia Klarich, 26266
Windermere Real Estate Midtown
Source: NWMLS,MLS#: 2336184
Facts & features
Interior
Bedrooms & bathrooms
- Bedrooms: 5
- Bathrooms: 5
- Full bathrooms: 4
- 1/2 bathrooms: 1
- Main level bathrooms: 2
- Main level bedrooms: 1
Bedroom
- Level: Main
Bathroom full
- Level: Main
Other
- Level: Main
Den office
- Level: Main
Dining room
- Level: Main
Entry hall
- Level: Main
Great room
- Level: Main
Kitchen with eating space
- Level: Main
Heating
- Fireplace(s), 90%+ High Efficiency, Forced Air, Heat Pump
Cooling
- 90%+ High Efficiency, Forced Air, Heat Pump
Appliances
- Included: Dishwasher(s), Disposal, Microwave(s), Refrigerator(s), Stove(s)/Range(s), Garbage Disposal
Features
- Bath Off Primary, Dining Room, Loft, Walk-In Pantry
- Flooring: Ceramic Tile, Engineered Hardwood, Carpet
- Doors: French Doors
- Windows: Double Pane/Storm Window
- Basement: None
- Number of fireplaces: 2
- Fireplace features: Gas, Main Level: 1, Upper Level: 1, Fireplace
Interior area
- Total structure area: 4,032
- Total interior livable area: 4,032 sqft
Property
Parking
- Total spaces: 2
- Parking features: Attached Garage
- Attached garage spaces: 2
Features
- Levels: Two
- Stories: 2
- Entry location: Main
- Patio & porch: Bath Off Primary, Ceramic Tile, Double Pane/Storm Window, Dining Room, Fireplace, Fireplace (Primary Bedroom), French Doors, Loft, Walk-In Pantry
- Has view: Yes
- View description: Territorial
Lot
- Size: 8,655 sqft
- Features: Paved, Sidewalk, Deck, Electric Car Charging, Fenced-Fully, Gas Available, Patio
- Topography: Level
Details
- Parcel number: 1330300461
- Special conditions: Standard
Construction
Type & style
- Home type: SingleFamily
- Property subtype: Single Family Residence
Materials
- Cement Planked, Wood Products, Cement Plank
- Foundation: Poured Concrete
- Roof: Composition
Condition
- Under Construction
- New construction: Yes
- Year built: 2025
Details
- Builder name: Thomas James Homes
Utilities & green energy
- Sewer: Sewer Connected
- Water: Public
Community & neighborhood
Location
- Region: Seattle
- Subdivision: Madison Park
Other
Other facts
- Listing terms: Cash Out,Conventional,See Remarks
- Cumulative days on market: 28 days
Price history
| Date | Event | Price |
|---|---|---|
| 3/31/2025 | Sold | $4,185,000$1,038/sqft |
Source: | ||
| 3/1/2025 | Pending sale | $4,185,000$1,038/sqft |
Source: | ||
| 2/26/2025 | Listed for sale | $4,185,000+109.3%$1,038/sqft |
Source: | ||
| 11/27/2024 | Sold | $2,000,000+260.4%$496/sqft |
Source: | ||
| 10/15/1998 | Sold | $555,000$138/sqft |
Source: Public Record | ||
Public tax history
| Year | Property taxes | Tax assessment |
|---|---|---|
| 2024 | $19,025 +5.5% | $1,966,000 +4% |
| 2023 | $18,036 -0.1% | $1,891,000 -10.7% |
| 2022 | $18,059 +13.2% | $2,118,000 +23.5% |
Find assessor info on the county website
Neighborhood: Madison Park
Nearby schools
GreatSchools rating
- 7/10McGilvra Elementary SchoolGrades: K-5Distance: 0.4 mi
- 7/10Edmonds S. Meany Middle SchoolGrades: 6-8Distance: 1.6 mi
- 8/10Garfield High SchoolGrades: 9-12Distance: 2.6 mi
Schools provided by the listing agent
- Elementary: Mc Gilvra
- Middle: Meany Mid
- High: Garfield High
Source: NWMLS. This data may not be complete. We recommend contacting the local school district to confirm school assignments for this home.
Sell for more on Zillow
Get a free Zillow Showcase℠ listing and you could sell for .
$2,173,400
2% more+ $43,468
With Zillow Showcase(estimated)
$2,216,868


