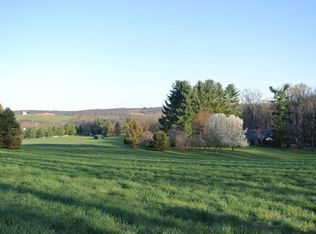Extraordinary estate property on 32.5 acres in heart of MD horse country. 8 Bedroom 9/2 Bath luxury home, marble Foyer, 2-story GreatRm w/FP, Lib w/FP, Den w/FP, gourmet Kit, sumptuous 1st floor MBR suite. 7 add'l en-suite BRs- 2 w/SittingRms. Finished walk-out LL RecRm w/FP & WetBar, Kit, BR suite, Sauna & Bath. Heated Pool, Patios, Tennis Court, attached Garage & detached Garage w/Au-Pair suite.
This property is off market, which means it's not currently listed for sale or rent on Zillow. This may be different from what's available on other websites or public sources.
