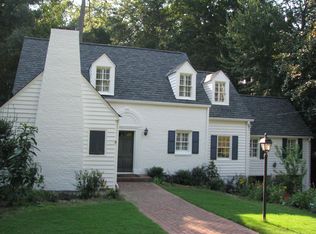Closed
$1,885,000
3824 Vermont Rd NE, Atlanta, GA 30319
4beds
5,238sqft
Single Family Residence, Residential
Built in 1935
0.72 Acres Lot
$2,174,400 Zestimate®
$360/sqft
$7,606 Estimated rent
Home value
$2,174,400
$1.96M - $2.44M
$7,606/mo
Zestimate® history
Loading...
Owner options
Explore your selling options
What's special
Total charm on an almost 3/4 acre lot and on one of Historic Brookhaven's loveliest streets. From the formal Livingroom & Dining room to the spacious family areas, there is a warm inviting atmosphere and space for anything and everything. The family room opens to a generously sized screen porch overlooking a mammoth private backyard featuring a firepit and treehouse. A spacious sleek kitchen features quality appliances, new quartz counters, an oversized kitchen island, bar seating, and a bright open Keeping/Breakfast area. Four upper-level bedrooms are well-sized and the Master suite has a vaulted ceiling, walls of windows, double closets, and an elegant renovated bath with a soaking tub and large shower. The terrace level has a finished rec room/ entertainment area with a bath and opens to a secluded patio area. Hardwood floors throughout the main and upper levels, a slate roof, and a rocking chair front porch all add quality detailing. Shown by appointment
Zillow last checked: 8 hours ago
Listing updated: May 31, 2023 at 12:16pm
Listing Provided by:
CATHY BOSTON,
HOME Real Estate, LLC
Bought with:
AMY FRENCH, 291185
Ansley Real Estate | Christie's International Real Estate
Source: FMLS GA,MLS#: 7177445
Facts & features
Interior
Bedrooms & bathrooms
- Bedrooms: 4
- Bathrooms: 5
- Full bathrooms: 3
- 1/2 bathrooms: 2
Primary bedroom
- Features: Other
- Level: Other
Bedroom
- Features: Other
Primary bathroom
- Features: Double Vanity, Shower Only
Dining room
- Features: Separate Dining Room
Kitchen
- Features: Breakfast Bar, Breakfast Room, Cabinets White, Keeping Room, Kitchen Island, Other Surface Counters, Stone Counters
Heating
- Central, Forced Air, Natural Gas, Zoned
Cooling
- Central Air, Zoned
Appliances
- Included: Dishwasher, Disposal, Double Oven, Dryer, Gas Cooktop, Microwave, Refrigerator, Self Cleaning Oven, Washer
- Laundry: Upper Level
Features
- Double Vanity, Entrance Foyer, High Ceilings 9 ft Main, High Speed Internet, Walk-In Closet(s)
- Flooring: Hardwood
- Windows: Plantation Shutters
- Basement: Daylight,Exterior Entry,Finished,Finished Bath,Interior Entry
- Number of fireplaces: 1
- Fireplace features: Living Room
- Common walls with other units/homes: No Common Walls
Interior area
- Total structure area: 5,238
- Total interior livable area: 5,238 sqft
Property
Parking
- Total spaces: 2
- Parking features: Garage
- Garage spaces: 2
Accessibility
- Accessibility features: None
Features
- Levels: Three Or More
- Patio & porch: Covered, Deck, Front Porch, Rear Porch
- Exterior features: Gas Grill, Private Yard
- Pool features: None
- Spa features: None
- Fencing: Brick,Fenced
- Has view: Yes
- View description: Other
- Waterfront features: None
- Body of water: None
Lot
- Size: 0.72 Acres
- Dimensions: 100x328x100x303
- Features: Back Yard, Landscaped, Private
Details
- Additional structures: None
- Parcel number: 17 001000010126
- Other equipment: None
- Horse amenities: None
Construction
Type & style
- Home type: SingleFamily
- Architectural style: Traditional
- Property subtype: Single Family Residence, Residential
Materials
- Brick 4 Sides, Frame
- Foundation: Slab
- Roof: Slate
Condition
- Resale
- New construction: No
- Year built: 1935
Utilities & green energy
- Electric: 110 Volts
- Sewer: Public Sewer
- Water: Public
- Utilities for property: Cable Available, Electricity Available, Natural Gas Available, Sewer Available, Water Available
Green energy
- Energy efficient items: None
- Energy generation: None
Community & neighborhood
Security
- Security features: Smoke Detector(s)
Community
- Community features: None
Location
- Region: Atlanta
- Subdivision: Brookhaven
Other
Other facts
- Road surface type: Asphalt
Price history
| Date | Event | Price |
|---|---|---|
| 5/26/2023 | Sold | $1,885,000-5.7%$360/sqft |
Source: | ||
| 3/31/2023 | Pending sale | $1,999,000$382/sqft |
Source: | ||
| 3/2/2023 | Listed for sale | $1,999,000-11.2%$382/sqft |
Source: | ||
| 11/1/2022 | Listing removed | $2,250,000$430/sqft |
Source: | ||
| 10/17/2022 | Price change | $2,250,000-2%$430/sqft |
Source: | ||
Public tax history
| Year | Property taxes | Tax assessment |
|---|---|---|
| 2024 | $25,253 +28.3% | $726,280 +17.7% |
| 2023 | $19,677 -15% | $616,840 +7.8% |
| 2022 | $23,162 +13.2% | $572,320 +13.3% |
Find assessor info on the county website
Neighborhood: Brookhaven
Nearby schools
GreatSchools rating
- 6/10Smith Elementary SchoolGrades: PK-5Distance: 1 mi
- 6/10Sutton Middle SchoolGrades: 6-8Distance: 3.4 mi
- 8/10North Atlanta High SchoolGrades: 9-12Distance: 5.1 mi
Schools provided by the listing agent
- Elementary: Sarah Rawson Smith
- Middle: Willis A. Sutton
- High: North Atlanta
Source: FMLS GA. This data may not be complete. We recommend contacting the local school district to confirm school assignments for this home.
Get a cash offer in 3 minutes
Find out how much your home could sell for in as little as 3 minutes with a no-obligation cash offer.
Estimated market value
$2,174,400
Get a cash offer in 3 minutes
Find out how much your home could sell for in as little as 3 minutes with a no-obligation cash offer.
Estimated market value
$2,174,400
