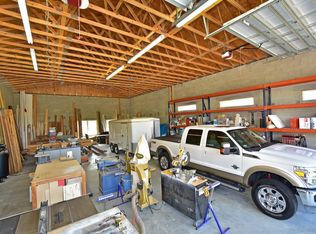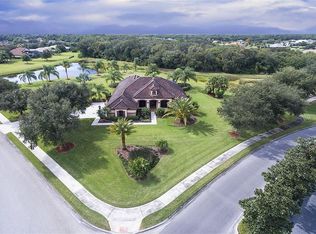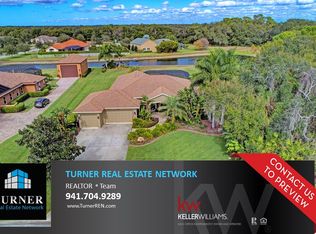Spectacular Estate home built by Arthur Rutenberg on 1+acre in Twin Rivers. Fantastic curb appeal with barrel tile roof and paver driveway . This 4 bedrooms 3 bath home + office + bonus room is loaded with upgrades, tray ceilings, crown molding, and built-ins. The gourmet kitchen is a chef’s delight with staggered wood cabinetry, crown, & cabinet lighting, stainless steel appliances, built-in GE Profile and Advantium wall oven, large island & granite. The Office boasts 12-foot ceilings w/ custom wood cabinetry! In addition, there is a built-in desk, wood-paneled walls, bay window & wood floors. This home offers an amazing amount of storage with large custom closets in the bedrooms and built-in cabinets in the living, family, bonus, and laundry and an oversized 3-car garage! There is room to build-on to this 1 acre estate home. The luxurious master suite overlooks the pool & screened-in lanai, his and her custom closets, large walk-in shower w/ stone-border detail, garden tub, and dual vanities & stone countertops. 5 sets of sliders, 2 that are pocket. Relax by the salt-water pool & spa in your own private oasis complete w/ outdoor kitchen. Freshly painted crown molding, newer salt chlorinator, self-cleaning pool, new A/C 2018, no CDD fees, new high school 2019-2020. The Twin Rivers Community is set on the Manatee River, community boat ramp and fishing dock, picnic area, 3 playgrounds, basketball court, volleyball & soccer field, acres of nature preserve, and wildlife. Enjoy living the Florida lifestyle!
This property is off market, which means it's not currently listed for sale or rent on Zillow. This may be different from what's available on other websites or public sources.


