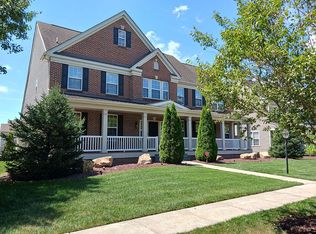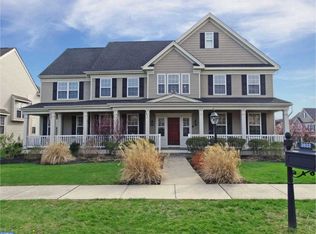Open House Sunday, Oct. 23 from 1 to 3! Come home and be welcomed by the warmth of a Southern Style grand maintenance free covered front porch of this spectacular home featuring Hardi-plank siding situated on a premium lot in the Windsor Square Community of furlong. An abundance upgrades combined with a neutral palette makes this home so special! A grand two story foyer is decorated with hardwood floors, professional wood trim and a spiral oak staircase. An oversized dining room, decorated with shadow boxing, is the place to entertain as allowing warm Summer Breezes to flow through the French Doors, which open to the front porch. The main floor continues to an oversized Living Room featuring an abundance of windows and more professionally finished wood trim and shadow boxing and one of two gas fireplaces of this exceptional home. The main floor continues with a private study with hardwood floors, a back foyer, two story family room featuring the 2nd gas fireplace and pre-wire for surround sound. The Open Floor plan continues to a beautifully designed kitchen with 4 foot bump out and is decorated with granite counters, double oven, upgraded appliances, hardwood floors and tile backsplash. From the kitchen, step out to the New (2014)gorgeous techno block patio featuring a built in firepit, curved sitting wall and grilling area set among a spacious and professionally landscaped back yard. The 2nd floor is well planned with a huge Owner's Suite featuring a vaulted ceiling, bumped out large sitting room, 2 walk in closets and grand bath with double vanity, upgraded tile, enclosed commode, double shower and jacuzzi tub. Three additional large bedrooms, grand loft area and two more full baths with upgraded cabinetry, including the prince or princess suite, complete the 2nd floor along with the continued professional wood trim and shadow boxing. The partially finished walk out basement with extra ceiling height comes complete with an inviting spa Room featuring a large jacuzzi, heat lamp, surround sound and tv accessibly. This home has it all, including a 3 car garage.
This property is off market, which means it's not currently listed for sale or rent on Zillow. This may be different from what's available on other websites or public sources.


