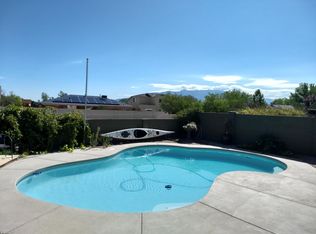Custom home built in 2003. Granite counter tops, Roman columns through out the interior and exterior. Travertine tile and hand scraped walnut wood flooring. 2040 living plus a 750 sqft oversized 2 bay heated garage with 1 drive through RV bay. 30x30 turf grass in backyard with built in natural gas line outside for grille, includes built to match storage unit. Close to Rio Rancho schools and sports plex.
This property is off market, which means it's not currently listed for sale or rent on Zillow. This may be different from what's available on other websites or public sources.
