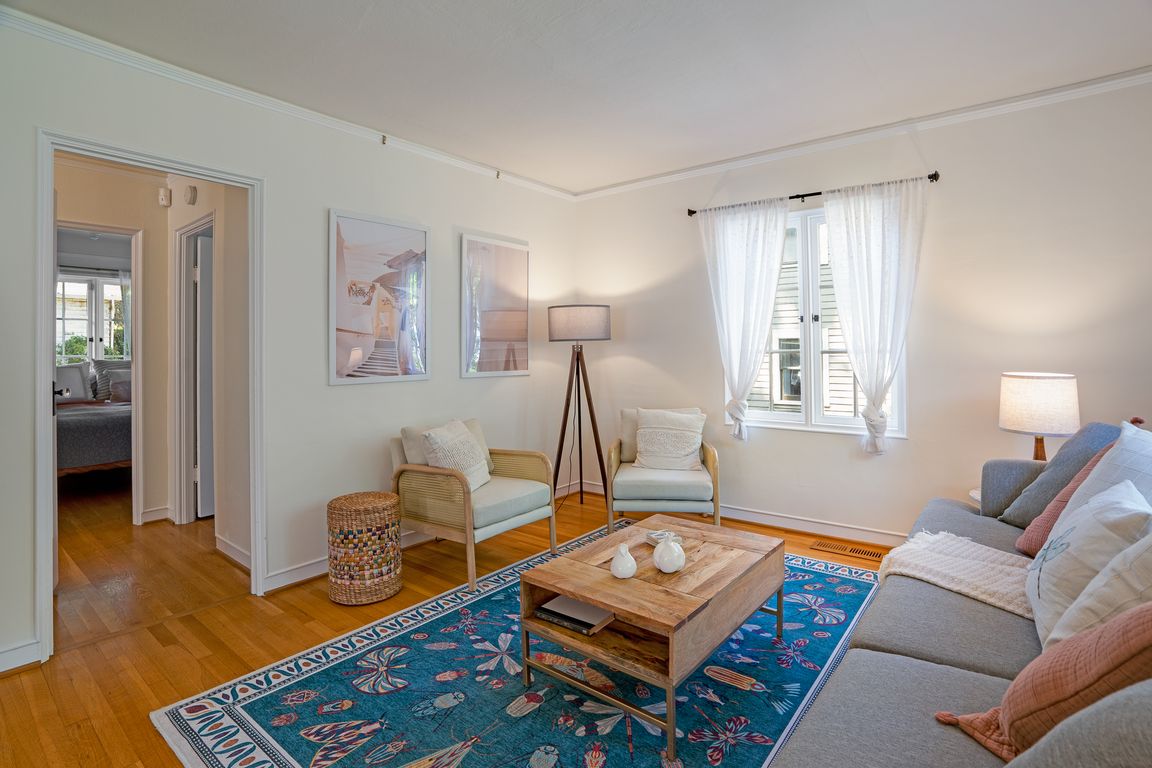
Active
$849,900
4beds
2,468sqft
3824 SE Carlton St, Portland, OR 97202
4beds
2,468sqft
Residential, single family residence
Built in 1926
5,227 sqft
1 Garage space
$344 price/sqft
What's special
Classic fireplaceFully landscaped yardBright loft-style flex spaceSpacious backyard deckFinished basementEstablished tree-lined neighborhoodReal hardwood floors
Welcome to 3824 SE Carlton St, a beautifully maintained 4-bedroom, 2-bath home nestled in an established, tree-lined neighborhood full of timeless charm and architectural character. Step inside to discover real hardwood floors throughout and a warm, inviting living room centered around a classic fireplace. The adjacent dining room is filled with ...
- 135 days |
- 1,409 |
- 42 |
Source: RMLS (OR),MLS#: 623229643
Travel times
Living Room
Kitchen
Dining Room
Loft
Bedroom
Bedroom
Bedroom
Bedroom
Zillow last checked: 7 hours ago
Listing updated: 23 hours ago
Listed by:
Aaron Pontius 360-536-1790,
Opt
Source: RMLS (OR),MLS#: 623229643
Facts & features
Interior
Bedrooms & bathrooms
- Bedrooms: 4
- Bathrooms: 2
- Full bathrooms: 2
- Main level bathrooms: 1
Rooms
- Room types: Loft, Bedroom 4, Bedroom 2, Bedroom 3, Dining Room, Family Room, Kitchen, Living Room, Primary Bedroom
Primary bedroom
- Level: Main
- Area: 165
- Dimensions: 15 x 11
Bedroom 2
- Level: Upper
- Area: 224
- Dimensions: 16 x 14
Bedroom 3
- Level: Lower
- Area: 210
- Dimensions: 21 x 10
Bedroom 4
- Level: Lower
- Area: 121
- Dimensions: 11 x 11
Dining room
- Level: Main
- Area: 132
- Dimensions: 12 x 11
Kitchen
- Level: Main
- Area: 156
- Width: 12
Living room
- Level: Lower
- Area: 260
- Dimensions: 20 x 13
Heating
- Forced Air, Forced Air 95 Plus
Cooling
- Central Air
Appliances
- Included: Dishwasher, Gas Appliances, Gas Water Heater
- Laundry: Laundry Room
Features
- Tile
- Flooring: Hardwood, Tile
- Basement: Finished
- Number of fireplaces: 1
- Fireplace features: Wood Burning
Interior area
- Total structure area: 2,468
- Total interior livable area: 2,468 sqft
Video & virtual tour
Property
Parking
- Total spaces: 1
- Parking features: Detached
- Garage spaces: 1
Features
- Levels: Two
- Stories: 3
- Patio & porch: Deck, Patio
- Exterior features: Yard
- Fencing: Fenced
Lot
- Size: 5,227.2 Square Feet
- Features: SqFt 5000 to 6999
Details
- Additional structures: ToolShed
- Parcel number: R312885
Construction
Type & style
- Home type: SingleFamily
- Architectural style: English
- Property subtype: Residential, Single Family Residence
Materials
- Stucco
- Roof: Composition
Condition
- Resale
- New construction: No
- Year built: 1926
Utilities & green energy
- Gas: Gas
- Sewer: Public Sewer
- Water: Public
Community & HOA
HOA
- Has HOA: No
Location
- Region: Portland
Financial & listing details
- Price per square foot: $344/sqft
- Tax assessed value: $753,650
- Annual tax amount: $10,005
- Date on market: 5/30/2025
- Listing terms: Cash,Conventional,FHA