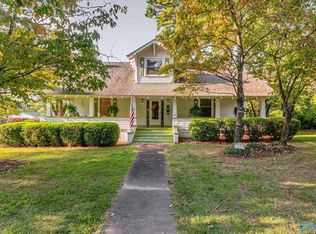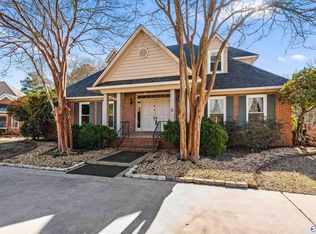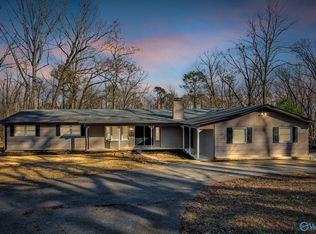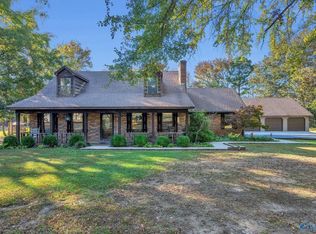Tucked away in total privacy, this beautiful property offers over 7 acres of serene countryside living with the perfect blend of seclusion and convenience. Just minutes from town, you'll feel a world away while still being close to everything you need. The land features a peaceful pond, lush pasture ideal for animals, gardening, or any outdoor dreams you have in mind. Whether you're looking for a hobby farm, a weekend getaway, or your forever home, this property has it all. The home itself is well-maintained and offers comfort, charm, and plenty of space to make your own. If you’ve been searching for a private slice of paradise with room to roam, this is it!
For sale
Price cut: $22.9K (12/3)
$449,987
3824 S Chapel Hill Rd SW, Decatur, AL 35603
3beds
2,086sqft
Est.:
Single Family Residence
Built in 1968
7.47 Acres Lot
$435,100 Zestimate®
$216/sqft
$-- HOA
What's special
Peaceful pondLush pastureTotal privacy
- 249 days |
- 712 |
- 33 |
Zillow last checked: 8 hours ago
Listing updated: December 03, 2025 at 12:17pm
Listed by:
Jake Smith 256-606-0911,
MeritHouse Realty
Source: ValleyMLS,MLS#: 21890532
Tour with a local agent
Facts & features
Interior
Bedrooms & bathrooms
- Bedrooms: 3
- Bathrooms: 2
- Full bathrooms: 1
- 3/4 bathrooms: 1
Rooms
- Room types: Master Bedroom, Living Room, Bedroom 2, Dining Room, Bedroom 3, Kitchen, Utility Room
Primary bedroom
- Features: Wood Floor, Walk-In Closet(s)
- Level: First
- Area: 300
- Dimensions: 20 x 15
Bedroom 2
- Features: Wood Floor
- Level: First
- Area: 120
- Dimensions: 10 x 12
Bedroom 3
- Features: Wood Floor
- Level: First
- Area: 132
- Dimensions: 12 x 11
Dining room
- Features: Wood Floor
- Level: First
- Area: 180
- Dimensions: 15 x 12
Kitchen
- Features: Ceiling Fan(s), Eat-in Kitchen, Kitchen Island, Pantry, Smooth Ceiling, Tile
- Level: First
- Area: 340
- Dimensions: 20 x 17
Living room
- Features: Fireplace, Smooth Ceiling, Wood Floor
- Level: First
- Area: 330
- Dimensions: 15 x 22
Utility room
- Features: Tile
- Level: First
- Area: 112
- Dimensions: 8 x 14
Heating
- Central 1
Cooling
- Central 1
Appliances
- Included: Range, Disposal, Tankless Water Heater
Features
- Basement: Crawl Space
- Number of fireplaces: 1
- Fireplace features: One, Wood Burning
Interior area
- Total interior livable area: 2,086 sqft
Property
Parking
- Total spaces: 2
- Parking features: Carport, Attached Carport, Driveway-Concrete, Driveway-Gravel, Parking Pad
- Carport spaces: 2
Features
- Levels: One
- Stories: 1
- Patio & porch: Covered Porch, Front Porch
- Exterior features: Sidewalk
- Waterfront features: Pond, Lake/Pond
Lot
- Size: 7.47 Acres
Details
- Parcel number: 1305150000016.000
Construction
Type & style
- Home type: SingleFamily
- Architectural style: Ranch
- Property subtype: Single Family Residence
Condition
- New construction: No
- Year built: 1968
Utilities & green energy
- Sewer: Septic Tank
- Water: Public
Community & HOA
Community
- Subdivision: Metes And Bounds
HOA
- Has HOA: No
Location
- Region: Decatur
Financial & listing details
- Price per square foot: $216/sqft
- Tax assessed value: $39,500
- Annual tax amount: $358
- Date on market: 6/3/2025
Estimated market value
$435,100
$413,000 - $457,000
$2,005/mo
Price history
Price history
| Date | Event | Price |
|---|---|---|
| 12/3/2025 | Price change | $449,987-4.8%$216/sqft |
Source: | ||
| 6/3/2025 | Listed for sale | $472,900-0.4%$227/sqft |
Source: | ||
| 5/3/2025 | Listing removed | $475,000$228/sqft |
Source: | ||
| 10/25/2024 | Price change | $475,000-3.1%$228/sqft |
Source: | ||
| 7/31/2024 | Price change | $490,000-2%$235/sqft |
Source: | ||
Public tax history
Public tax history
| Year | Property taxes | Tax assessment |
|---|---|---|
| 2024 | $358 | $7,900 |
| 2023 | $358 -48% | $7,900 -51.4% |
| 2022 | $688 +9.8% | $16,240 +9.1% |
Find assessor info on the county website
BuyAbility℠ payment
Est. payment
$2,471/mo
Principal & interest
$2187
Home insurance
$157
Property taxes
$127
Climate risks
Neighborhood: 35603
Nearby schools
GreatSchools rating
- 4/10Chestnut Grove Elementary SchoolGrades: PK-5Distance: 2.2 mi
- 6/10Cedar Ridge Middle SchoolGrades: 6-8Distance: 2.7 mi
- 7/10Austin High SchoolGrades: 10-12Distance: 2.9 mi
Schools provided by the listing agent
- Elementary: Chestnut Grove Elementary
- Middle: Austin Middle
- High: Austin
Source: ValleyMLS. This data may not be complete. We recommend contacting the local school district to confirm school assignments for this home.
- Loading
- Loading



