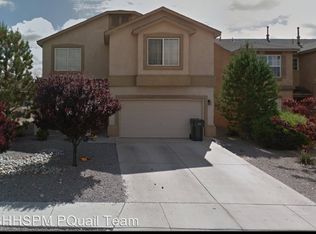Sold
Price Unknown
3824 Rolling Meadows Dr NE, Rio Rancho, NM 87144
4beds
2,678sqft
Single Family Residence
Built in 2006
5,662.8 Square Feet Lot
$377,100 Zestimate®
$--/sqft
$2,304 Estimated rent
Home value
$377,100
$358,000 - $396,000
$2,304/mo
Zestimate® history
Loading...
Owner options
Explore your selling options
What's special
Welcome to your dream home! Experience Northern Meadows living in this renovated 4-bed, 3-bath beauty crowned with a new roof! A chef's kitchen, an open floorplan and ample light define the open layout. The primary suite boasts a window seat and a huge walk in closet so large it's practicly a 5th bedroom! The balcony showcases beautiful mountain views. The spacious backyard is wonderful for gatherings or quiet serene moments. Nestled near parks and trails, this home harmonizes tranquility with accessibility. Don't miss out--schedule a viewing today and seize the opportunity to make this refined residence your own!
Zillow last checked: 8 hours ago
Listing updated: February 23, 2024 at 01:56pm
Listed by:
Tracy L Morelock 505-417-3377,
Realty One of New Mexico
Bought with:
Andy T Le, 42834
Realty One of New Mexico
Source: SWMLS,MLS#: 1054788
Facts & features
Interior
Bedrooms & bathrooms
- Bedrooms: 4
- Bathrooms: 3
- Full bathrooms: 2
- 1/2 bathrooms: 1
Primary bedroom
- Level: Second
- Area: 407.23
- Dimensions: 21.1 x 19.3
Bedroom 2
- Level: Second
- Area: 211.4
- Dimensions: 15.1 x 14
Bedroom 3
- Level: Second
- Area: 141.4
- Dimensions: 14 x 10.1
Bedroom 4
- Level: Second
- Area: 136.65
- Dimensions: 12.3 x 11.11
Family room
- Level: Main
- Area: 302
- Dimensions: 20 x 15.1
Kitchen
- Level: Main
- Area: 216.07
- Dimensions: 15.11 x 14.3
Living room
- Level: Main
- Area: 338.1
- Dimensions: 23 x 14.7
Heating
- Central, Forced Air
Cooling
- Evaporative Cooling
Appliances
- Included: Free-Standing Gas Range, Microwave, Refrigerator
- Laundry: Electric Dryer Hookup
Features
- Family/Dining Room, Garden Tub/Roman Tub, Kitchen Island, Living/Dining Room, Multiple Living Areas, Separate Shower
- Flooring: Carpet, Tile
- Windows: Bay Window(s), Double Pane Windows, Insulated Windows
- Has basement: No
- Number of fireplaces: 1
Interior area
- Total structure area: 2,678
- Total interior livable area: 2,678 sqft
Property
Parking
- Total spaces: 2
- Parking features: Attached, Garage
- Attached garage spaces: 2
Features
- Levels: Two
- Stories: 2
- Patio & porch: Balcony, Covered, Patio
- Exterior features: Balcony, Private Yard
- Fencing: Wall
Lot
- Size: 5,662 sqft
- Features: Landscaped, Planned Unit Development, Trees, Xeriscape
Details
- Parcel number: R144629
- Zoning description: R-1
Construction
Type & style
- Home type: SingleFamily
- Architectural style: Craftsman,Ranch
- Property subtype: Single Family Residence
Materials
- Frame, Stucco
- Roof: Pitched,Shingle
Condition
- Resale
- New construction: No
- Year built: 2006
Details
- Builder name: Dr Horton
Utilities & green energy
- Electric: Net Meter
- Sewer: Public Sewer
- Water: Public
- Utilities for property: Cable Connected, Electricity Connected, Natural Gas Connected, Sewer Connected, Water Connected
Green energy
- Energy generation: None
- Water conservation: Water-Smart Landscaping
Community & neighborhood
Location
- Region: Rio Rancho
HOA & financial
HOA
- Has HOA: Yes
- HOA fee: $47 monthly
- Services included: Common Areas, Maintenance Grounds
Other
Other facts
- Listing terms: Cash,Conventional,FHA,VA Loan
- Road surface type: Paved
Price history
| Date | Event | Price |
|---|---|---|
| 2/23/2024 | Sold | -- |
Source: | ||
| 1/9/2024 | Pending sale | $374,900$140/sqft |
Source: | ||
| 12/30/2023 | Listed for sale | $374,900$140/sqft |
Source: | ||
Public tax history
| Year | Property taxes | Tax assessment |
|---|---|---|
| 2025 | $3,897 +0.3% | $111,679 +3.6% |
| 2024 | $3,885 +66.1% | $107,786 +61.6% |
| 2023 | $2,339 +2% | $66,681 +3% |
Find assessor info on the county website
Neighborhood: Northern Meadows
Nearby schools
GreatSchools rating
- 4/10Cielo Azul Elementary SchoolGrades: K-5Distance: 1.1 mi
- 7/10Rio Rancho Middle SchoolGrades: 6-8Distance: 4.7 mi
- 7/10V Sue Cleveland High SchoolGrades: 9-12Distance: 4.6 mi
Schools provided by the listing agent
- High: V. Sue Cleveland
Source: SWMLS. This data may not be complete. We recommend contacting the local school district to confirm school assignments for this home.
Get a cash offer in 3 minutes
Find out how much your home could sell for in as little as 3 minutes with a no-obligation cash offer.
Estimated market value$377,100
Get a cash offer in 3 minutes
Find out how much your home could sell for in as little as 3 minutes with a no-obligation cash offer.
Estimated market value
$377,100

