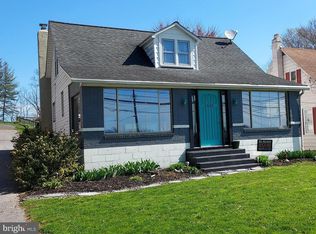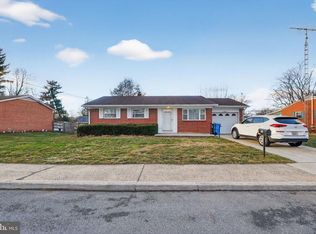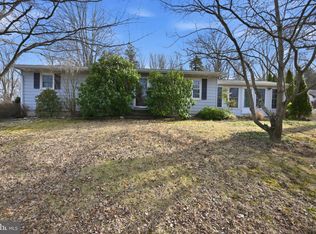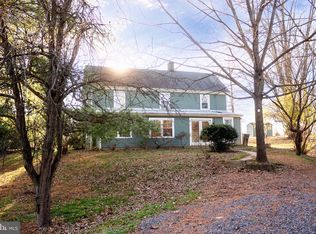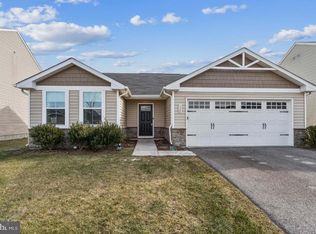This updated and affordable one-level home packs in great space with 3 bedrooms, 1 full bath, large eat in kitchen and more! The large living room opens right off the kitchen. The oversized two-car garage leads to a basement with plenty of room for extra storage. The efficient baseboard heat lets you warm only the rooms you actually use. The front yard is fenced for your pup, and the big backyard gives you all kinds of room to play, garden, or just spread out. Best part? The roof, well pump, water heater, baseboard heaters, flooring, and most interior updates were NEW in 2024, keeping your future repair costs low and your stress even lower. Grab this opportunity and be in your new home before 2026!
Under contract
$275,000
3824 Old Taneytown Rd, Taneytown, MD 21787
3beds
1,152sqft
Est.:
Single Family Residence
Built in 1951
10,638 Square Feet Lot
$262,600 Zestimate®
$239/sqft
$-- HOA
What's special
Oversized two-car garage
- 69 days |
- 195 |
- 6 |
Zillow last checked: 8 hours ago
Listing updated: January 01, 2026 at 12:44pm
Listed by:
Teal Clise 443-570-3931,
EXP Realty, LLC 8888607369,
Listing Team: Teal Clise Group Of Exp Realty
Source: Bright MLS,MLS#: MDCR2031458
Facts & features
Interior
Bedrooms & bathrooms
- Bedrooms: 3
- Bathrooms: 1
- Full bathrooms: 1
- Main level bathrooms: 1
- Main level bedrooms: 3
Rooms
- Room types: Living Room, Bedroom 2, Bedroom 3, Kitchen, Basement, Bedroom 1
Bedroom 1
- Level: Main
Bedroom 2
- Level: Main
Bedroom 3
- Level: Main
Basement
- Level: Lower
Kitchen
- Level: Main
Living room
- Level: Main
Heating
- Baseboard, Electric
Cooling
- None, Electric
Appliances
- Included: Microwave, Dishwasher, Disposal, Oven/Range - Electric, Refrigerator, Stainless Steel Appliance(s), Water Heater, Electric Water Heater
- Laundry: Main Level
Features
- Attic, Combination Kitchen/Dining, Entry Level Bedroom, Floor Plan - Traditional, Eat-in Kitchen, Bathroom - Tub Shower, Upgraded Countertops, Dry Wall
- Flooring: Luxury Vinyl
- Windows: Bay/Bow
- Basement: Concrete,Sump Pump,Unfinished
- Has fireplace: No
Interior area
- Total structure area: 1,632
- Total interior livable area: 1,152 sqft
- Finished area above ground: 1,152
- Finished area below ground: 0
Property
Parking
- Total spaces: 2
- Parking features: Garage Faces Side, Storage, Gravel, Shared Driveway, Attached, Driveway
- Attached garage spaces: 2
- Has uncovered spaces: Yes
Accessibility
- Accessibility features: None
Features
- Levels: One
- Stories: 1
- Exterior features: Lighting
- Pool features: None
- Fencing: Picket
Lot
- Size: 10,638 Square Feet
Details
- Additional structures: Above Grade, Below Grade
- Parcel number: 0702002604
- Zoning: RESIDENTIAL
- Special conditions: Standard
Construction
Type & style
- Home type: SingleFamily
- Architectural style: Ranch/Rambler
- Property subtype: Single Family Residence
Materials
- Frame, Vinyl Siding
- Foundation: Block
- Roof: Architectural Shingle
Condition
- Very Good
- New construction: No
- Year built: 1951
Utilities & green energy
- Electric: 200+ Amp Service
- Sewer: On Site Septic, Holding Tank
- Water: Well
Community & HOA
Community
- Subdivision: None Available
HOA
- Has HOA: No
Location
- Region: Taneytown
Financial & listing details
- Price per square foot: $239/sqft
- Tax assessed value: $140,867
- Annual tax amount: $1,652
- Date on market: 11/21/2025
- Listing agreement: Exclusive Right To Sell
- Listing terms: Cash,Conventional,FHA,VA Loan
- Ownership: Fee Simple
Estimated market value
$262,600
$249,000 - $276,000
$1,745/mo
Price history
Price history
| Date | Event | Price |
|---|---|---|
| 1/2/2026 | Contingent | $275,000$239/sqft |
Source: | ||
| 12/6/2025 | Listed for sale | $275,000$239/sqft |
Source: | ||
| 11/25/2025 | Pending sale | $275,000$239/sqft |
Source: | ||
| 11/21/2025 | Listed for sale | $275,000-12.7%$239/sqft |
Source: | ||
| 6/19/2025 | Listing removed | $315,000$273/sqft |
Source: | ||
Public tax history
Public tax history
| Year | Property taxes | Tax assessment |
|---|---|---|
| 2025 | $1,770 +11.2% | $152,733 +8.4% |
| 2024 | $1,592 +9.2% | $140,867 +9.2% |
| 2023 | $1,458 +0.7% | $129,000 |
Find assessor info on the county website
BuyAbility℠ payment
Est. payment
$1,618/mo
Principal & interest
$1325
Property taxes
$197
Home insurance
$96
Climate risks
Neighborhood: 21787
Nearby schools
GreatSchools rating
- 5/10Runnymede Elementary SchoolGrades: PK-5Distance: 1.7 mi
- 8/10Northwest Middle SchoolGrades: 6-8Distance: 2.1 mi
- 7/10Francis Scott Key High SchoolGrades: 9-12Distance: 3.2 mi
Schools provided by the listing agent
- Elementary: Runnymede
- Middle: Northwest
- High: Francis Scott Key Senior
- District: Carroll County Public Schools
Source: Bright MLS. This data may not be complete. We recommend contacting the local school district to confirm school assignments for this home.
- Loading
