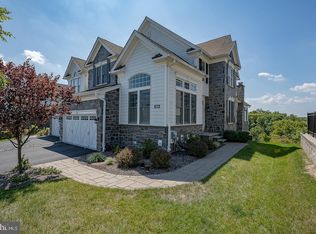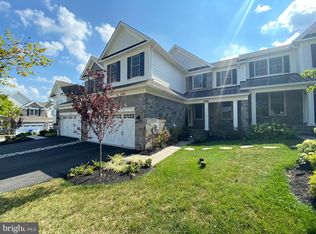Mid unit townhome with 4 bedrooms and 3/1 bathrooms, located in the Devon collection section One of the best lots in the community with fabulous open space to the rear, looking out over a nature reserve. The owner payed a $60K lot premium for this view! Why wait for New Construction- its all ready and waiting for you here, and less than 2 years old! Enter through the front door with welcoming front veranda to the elegant entry way and spacious dining room. 10' ceilings throughout the first floor and 9 on the second. Neutral decor throughout! The powder room canalso be found at this level, along with access to the 2 car garage. The kitchen is magnificent, with pale grey cabinets, attractive hexagonal tiled backsplash, and granite counters. The island is very large with seating for up to 4 people. The 48 cabinetry is complimented by stainless steel Jenn Air appliances, including a range cook top with hood and external vent, dishwasher, refrigerator, microwave oven combo and single wall oven. Three attractive pendant lights illuminate the island. The family room has a gas feature fireplace and a wall of windows covered with Hunter Douglas silhouette shades with remote control, and a cool contemporary ceiling fan. A slider to the deck, accesses outstanding uninterrupted views. The composite deck spans the entire width of the house with privacy fencing and an attractive pergola for shade. Perfect for entertaining and watching amazing sunsets! The master bedroom suite, on the first floor has a large window looking out to the rear, and the same window shades as the family room. There's his and hers custom fitted walk in closets and a lovely grey and white master bathroom, featuring a double wide shower cubicle with seat, double sinks and a vanity area, linen closet and separate WC. The convenient laundry room can be accessed from the entrance hall as well as from the master bathroom. Upstairs are 3 more bedrooms, one with his and hers walk in closets, all fitted with custom closets too, and a hall bath with soaking tub and linen closet. An open area overlooks the floor below from behind a decorative iron railing stair case, and landing. The finished walkout basement is very large with additional closet space and a full bath with enlarged shower cubicle. There are two daylight areas separated by a dividing wall. Liseter community has many open spaces, walking trails. a clubhouse, fitness center, tennis courts and an outdoor pool. Its a lifestyle that you'll love, where everything is taken care of, for you to sit back and enjoy with friends and family. Convenient access to major commuter routes, the popular shopping and dining at Newtown Square, Wayne, Media, and just 25 minutes to Philadelphia International airport. 2020-11-13
This property is off market, which means it's not currently listed for sale or rent on Zillow. This may be different from what's available on other websites or public sources.

