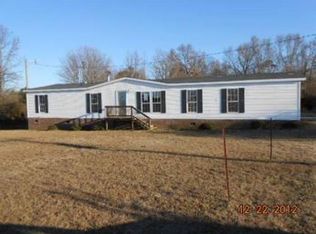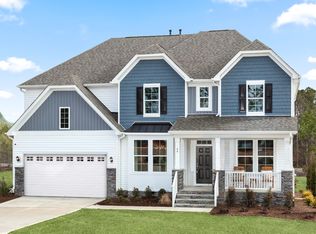Custom built one owner all brick ranch w/finished bonus used as 4th bedroom with a full bath.Many features: irrigation system,salt water pool,huge master BR & BA,outdoor FP w/grill & gas FP,HOT TUB conveys,central VAC,granite counters,custom cabinets are beautiful like new, center KIT island,2 water heaters,3 HVAC units, laundry w/sink,bookshelves both sides of FP,coffered ceilings, hrdwd & tile flrs,garage is HEATED &COOLED. Detached all brick 3000SF building has 3-14ft overhead doors & bar area
This property is off market, which means it's not currently listed for sale or rent on Zillow. This may be different from what's available on other websites or public sources.

