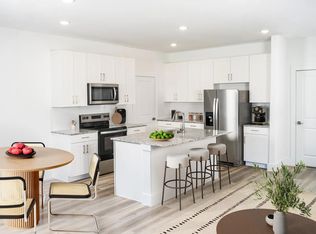Discover this beautifully designed 4-bedroom home offering 3,655 square feet of living space, located in the sought-after Sutton Fields community of Celina. Backing to a serene creek, the property features a peaceful backyard setting and thoughtful upgrades throughout. The home includes two garages with additional storage, an EV charging outlet, and space that can double as a home gym or workshop. Inside, the primary suite is conveniently located downstairs and features dual walk-in closets and a spa-style bath with a rain shower. Upstairs are three additional bedrooms, each with its own walk-in closet, along with a full bath and a spacious game room and media room perfect for entertainment or relaxation. The chef's kitchen is equipped with a large island, double ovens, pull-out cabinets, and a bar area that doubles as an open office space. The open-concept design, high ceilings, and natural light create a welcoming atmosphere throughout. Zoned to highly rated Prosper ISD schools and with the landlord covering front yard maintenance, this home offers exceptional space, comfort, and convenience. Community amenities include a resort-style pool, walking trails, and parks just minutes from Frisco, Prosper, and major commuting routes. OWNER WILL PAY FOR LAWN CARE
Tenant responsible for all utilities
House for rent
Accepts Zillow applications
$3,500/mo
3824 Horseshoe Trl, Celina, TX 75009
4beds
3,655sqft
Price may not include required fees and charges.
Single family residence
Available now
Cats, dogs OK
Central air
Hookups laundry
Attached garage parking
Forced air
What's special
Serene creekHigh ceilingsNatural lightBar areaMedia roomSpacious game roomDual walk-in closets
- 36 days
- on Zillow |
- -- |
- -- |
Travel times
Facts & features
Interior
Bedrooms & bathrooms
- Bedrooms: 4
- Bathrooms: 3
- Full bathrooms: 3
Heating
- Forced Air
Cooling
- Central Air
Appliances
- Included: Dishwasher, Microwave, Oven, Refrigerator, WD Hookup
- Laundry: Hookups
Features
- WD Hookup, Walk In Closet, Walk-In Closet(s)
- Flooring: Hardwood, Tile
Interior area
- Total interior livable area: 3,655 sqft
Property
Parking
- Parking features: Attached
- Has attached garage: Yes
- Details: Contact manager
Features
- Exterior features: Bar/office nook near kitchen, Celina ISD, Creek-view backyard, Double ovens, EV-charging capability, Electric Vehicle Charging Station, Game Room, Heating system: Forced Air, Lawn Care included in rent, Located in Homestead at Ownsby Farms Phase 1, Massive kitchen island, Media Room, No Utilities included in rent, Parks and walking trails, Pull-out cabinetry, Stainless steel appliances, Walk In Closet
Details
- Parcel number: R1153000J00701
Construction
Type & style
- Home type: SingleFamily
- Property subtype: Single Family Residence
Community & HOA
Location
- Region: Celina
Financial & listing details
- Lease term: 1 Year
Price history
| Date | Event | Price |
|---|---|---|
| 6/30/2025 | Price change | $3,500-6.7%$1/sqft |
Source: Zillow Rentals | ||
| 6/4/2025 | Listed for rent | $3,750$1/sqft |
Source: Zillow Rentals | ||
| 6/4/2025 | Listing removed | $3,750$1/sqft |
Source: Zillow Rentals | ||
| 5/21/2025 | Listed for rent | $3,750$1/sqft |
Source: Zillow Rentals | ||
| 5/13/2025 | Listing removed | $3,750$1/sqft |
Source: Zillow Rentals | ||
![[object Object]](https://photos.zillowstatic.com/fp/5500f7a1f2f193150bceeb4900a36f81-p_i.jpg)
