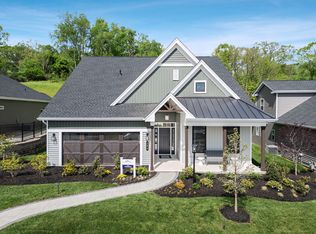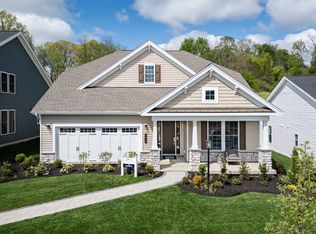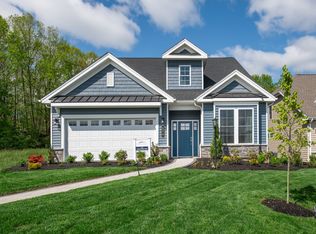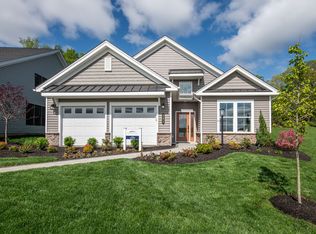Sold for $700,000 on 10/01/25
$700,000
3824 Cedar Ridge Rd, Allison Park, PA 15101
3beds
2,082sqft
Single Family Residence
Built in 1967
13.65 Acres Lot
$701,600 Zestimate®
$336/sqft
$2,667 Estimated rent
Home value
$701,600
$667,000 - $737,000
$2,667/mo
Zestimate® history
Loading...
Owner options
Explore your selling options
What's special
Stunning. Private. Awesome lush 13.65 acre property with home that was completely renovated down to the studs in 2017. All new wiring inside and out, plumbing, walls, floors and windows were replaced, as well as the submersible well pump and insulation. An awesome property and happy home waiting for you to call home. Conveniently located close to shops and restaurants, yet very private. Large basement great for storage is the full footprint of the home.
Zillow last checked: 8 hours ago
Listing updated: October 01, 2025 at 08:15am
Listed by:
Barbara Bolls 724-933-6300,
RE/MAX SELECT REALTY
Bought with:
Kevin Obendorfer
LIFESPACE REAL ESTATE
Source: WPMLS,MLS#: 1716638 Originating MLS: West Penn Multi-List
Originating MLS: West Penn Multi-List
Facts & features
Interior
Bedrooms & bathrooms
- Bedrooms: 3
- Bathrooms: 3
- Full bathrooms: 2
- 1/2 bathrooms: 1
Primary bedroom
- Level: Main
- Dimensions: 16x14
Bedroom 2
- Level: Main
- Dimensions: 12x10
Bedroom 3
- Level: Main
- Dimensions: 13x10
Dining room
- Level: Main
- Dimensions: 11x14
Entry foyer
- Level: Main
- Dimensions: 11x6
Family room
- Level: Main
- Dimensions: 15x18
Kitchen
- Level: Main
- Dimensions: 11x15
Laundry
- Level: Main
Living room
- Level: Main
- Dimensions: 11x16
Heating
- Electric, Heat Pump
Cooling
- Central Air, Electric
Appliances
- Included: Some Electric Appliances, Convection Oven, Dryer, Dishwasher, Microwave, Refrigerator, Stove, Washer
Features
- Kitchen Island, Pantry, Window Treatments
- Flooring: Carpet, Ceramic Tile, Hardwood
- Windows: Multi Pane, Screens, Window Treatments
- Basement: Unfinished,Walk-Out Access
- Number of fireplaces: 1
- Fireplace features: Family/Living/Great Room
Interior area
- Total structure area: 2,082
- Total interior livable area: 2,082 sqft
Property
Parking
- Parking features: Off Street
Features
- Levels: One
- Stories: 1
- Pool features: None
Lot
- Size: 13.65 Acres
- Dimensions: 13.65
Details
- Parcel number: 1215L00124000000
Construction
Type & style
- Home type: SingleFamily
- Architectural style: Contemporary,Ranch
- Property subtype: Single Family Residence
Materials
- Brick
- Roof: Asphalt
Condition
- Resale
- Year built: 1967
Details
- Warranty included: Yes
Utilities & green energy
- Sewer: Septic Tank
- Water: Well
Community & neighborhood
Location
- Region: Allison Park
Price history
| Date | Event | Price |
|---|---|---|
| 10/1/2025 | Sold | $700,000+0.1%$336/sqft |
Source: | ||
| 10/1/2025 | Pending sale | $699,000$336/sqft |
Source: | ||
| 8/18/2025 | Contingent | $699,000$336/sqft |
Source: | ||
| 8/15/2025 | Listed for sale | $699,000$336/sqft |
Source: | ||
Public tax history
| Year | Property taxes | Tax assessment |
|---|---|---|
| 2025 | $6,811 +10.3% | $203,600 |
| 2024 | $6,173 +541% | $203,600 |
| 2023 | $963 | $203,600 |
Find assessor info on the county website
Neighborhood: 15101
Nearby schools
GreatSchools rating
- 5/10East Union Intrmd SchoolGrades: 3-5Distance: 2.2 mi
- 7/10Deer Lakes Middle SchoolGrades: 6-8Distance: 2.3 mi
- 6/10Deer Lakes High SchoolGrades: 9-12Distance: 2.4 mi
Schools provided by the listing agent
- District: Deer Lakes
Source: WPMLS. This data may not be complete. We recommend contacting the local school district to confirm school assignments for this home.

Get pre-qualified for a loan
At Zillow Home Loans, we can pre-qualify you in as little as 5 minutes with no impact to your credit score.An equal housing lender. NMLS #10287.



