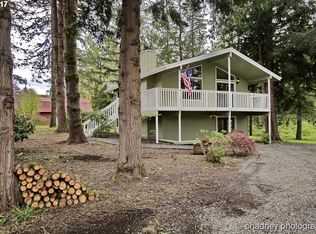Available and prepared for viewing!! A large manicured yard welcomes you to this peaceful farmhouse out in the country, with a cozy and well lit wrap-around deck waiting to entertain. Pears, apples, and plums make-up some of the fruit trees scattered about; while blueberries and grapes accent the edges. Wood floor and quartz counter top updates. Master has dual walk-in closets, built-ins in the upstairs entertainment room. Short drives to Sandy and Gresham, Dodge and Oxbow Parks nearby.
This property is off market, which means it's not currently listed for sale or rent on Zillow. This may be different from what's available on other websites or public sources.
