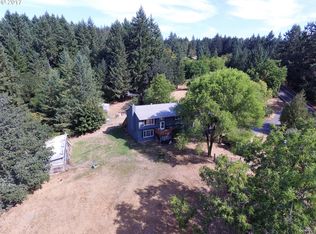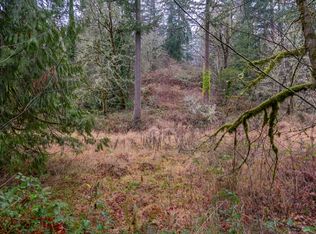Sold
$800,000
38233 SW Laurelwood Rd, Gaston, OR 97119
4beds
2,938sqft
Residential, Single Family Residence
Built in 2017
0.91 Acres Lot
$790,000 Zestimate®
$272/sqft
$3,812 Estimated rent
Home value
$790,000
$751,000 - $830,000
$3,812/mo
Zestimate® history
Loading...
Owner options
Explore your selling options
What's special
Private Estate tucked away in Heart of Wine Country. PRICED TO SELL. Recent Appraisal over $920k. Sellers very Motivated. Custom built home w/tons of possibilities, your own private oasis w/ spots for a shop. This home features knotty alder trim, built-ins, cabinets. Open concept kitchen w/quartz counters, master on the main w/amazing views, lower level game/family room and 4th bedroom, tons of storage, AC, fireplace, aroma therapy bubbler tub, large deck, enjoy all the wildlife.
Zillow last checked: 8 hours ago
Listing updated: April 08, 2024 at 08:01am
Listed by:
Milan Ridenhour 503-702-7428,
Berkshire Hathaway HomeServices NW Real Estate,
Carole Hoyer 503-708-8039,
Berkshire Hathaway HomeServices NW Real Estate
Bought with:
Kevin Salisbury, 201207656
ELEETE Real Estate
Source: RMLS (OR),MLS#: 23029434
Facts & features
Interior
Bedrooms & bathrooms
- Bedrooms: 4
- Bathrooms: 3
- Full bathrooms: 3
- Main level bathrooms: 2
Primary bedroom
- Features: Barn Door, Bathtub With Shower, Double Sinks, Vaulted Ceiling, Walkin Closet, Wallto Wall Carpet
- Level: Main
- Area: 224
- Dimensions: 16 x 14
Bedroom 2
- Features: Wallto Wall Carpet
- Level: Main
- Area: 140
- Dimensions: 10 x 14
Bedroom 3
- Features: Wallto Wall Carpet
- Level: Main
- Area: 144
- Dimensions: 12 x 12
Bedroom 4
- Features: Wallto Wall Carpet
- Level: Lower
- Area: 182
- Dimensions: 13 x 14
Dining room
- Features: Hardwood Floors
- Level: Main
- Area: 104
- Dimensions: 13 x 8
Family room
- Features: Patio, Sliding Doors, Wallto Wall Carpet
- Level: Main
- Area: 504
- Dimensions: 24 x 21
Kitchen
- Features: Dishwasher, Hardwood Floors, Island, Pantry, Plumbed For Ice Maker, Quartz
- Level: Main
- Area: 169
- Width: 13
Living room
- Features: Bookcases, Fireplace, Hardwood Floors, Sliding Doors, Vaulted Ceiling
- Level: Main
- Area: 400
- Dimensions: 20 x 20
Heating
- Forced Air, Fireplace(s)
Cooling
- Central Air
Appliances
- Included: Built-In Range, Dishwasher, Plumbed For Ice Maker, Range Hood, Stainless Steel Appliance(s), Water Softener
- Laundry: Laundry Room
Features
- High Ceilings, Quartz, Vaulted Ceiling(s), Kitchen Island, Pantry, Bookcases, Bathtub With Shower, Double Vanity, Walk-In Closet(s), Pot Filler
- Flooring: Hardwood, Wall to Wall Carpet
- Doors: Sliding Doors
- Windows: Double Pane Windows
- Basement: Crawl Space,Daylight,Finished
- Number of fireplaces: 1
- Fireplace features: Propane
Interior area
- Total structure area: 2,938
- Total interior livable area: 2,938 sqft
Property
Parking
- Total spaces: 2
- Parking features: Driveway, RV Access/Parking, Attached
- Attached garage spaces: 2
- Has uncovered spaces: Yes
Accessibility
- Accessibility features: Main Floor Bedroom Bath, Utility Room On Main, Walkin Shower, Accessibility
Features
- Stories: 2
- Patio & porch: Covered Patio, Deck, Patio, Porch
- Has view: Yes
- View description: Trees/Woods, Valley
Lot
- Size: 0.91 Acres
- Features: Gentle Sloping, Private, Secluded, SqFt 20000 to Acres1
Details
- Additional structures: Outbuilding
- Parcel number: R578306
Construction
Type & style
- Home type: SingleFamily
- Architectural style: Craftsman,Custom Style
- Property subtype: Residential, Single Family Residence
Materials
- Brick, Cement Siding
- Foundation: Concrete Perimeter
- Roof: Composition
Condition
- Resale
- New construction: No
- Year built: 2017
Utilities & green energy
- Gas: Propane
- Sewer: Septic Tank
- Water: Well
Community & neighborhood
Location
- Region: Gaston
Other
Other facts
- Listing terms: Cash,Conventional
- Road surface type: Gravel, Paved
Price history
| Date | Event | Price |
|---|---|---|
| 4/4/2024 | Sold | $800,000+0.6%$272/sqft |
Source: | ||
| 2/20/2024 | Pending sale | $795,000$271/sqft |
Source: | ||
| 2/5/2024 | Contingent | $795,000$271/sqft |
Source: | ||
| 11/22/2023 | Listed for sale | $795,000$271/sqft |
Source: | ||
Public tax history
| Year | Property taxes | Tax assessment |
|---|---|---|
| 2025 | $4,640 +3.1% | $359,510 +3.7% |
| 2024 | $4,498 +5.8% | $346,710 +3% |
| 2023 | $4,250 +2.8% | $336,620 +3% |
Find assessor info on the county website
Neighborhood: 97119
Nearby schools
GreatSchools rating
- 9/10Gaston Elementary SchoolGrades: K-6Distance: 3.6 mi
- 3/10Gaston Jr/Sr High SchoolGrades: 7-12Distance: 3.6 mi
Schools provided by the listing agent
- Elementary: Gaston,Gaston
- Middle: Gaston
- High: Gaston
Source: RMLS (OR). This data may not be complete. We recommend contacting the local school district to confirm school assignments for this home.
Get a cash offer in 3 minutes
Find out how much your home could sell for in as little as 3 minutes with a no-obligation cash offer.
Estimated market value$790,000
Get a cash offer in 3 minutes
Find out how much your home could sell for in as little as 3 minutes with a no-obligation cash offer.
Estimated market value
$790,000

