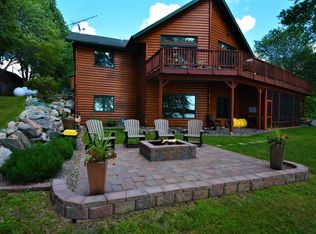Closed
$560,000
38230 328th Ln, Aitkin, MN 56431
3beds
1,399sqft
Single Family Residence
Built in 1976
0.47 Acres Lot
$553,900 Zestimate®
$400/sqft
$2,198 Estimated rent
Home value
$553,900
Estimated sales range
Not available
$2,198/mo
Zestimate® history
Loading...
Owner options
Explore your selling options
What's special
Furnished Turnkey Lake home! Two additional lots are included! The dock, lift, boat, and lawn mower will now be sold for $1 to the buyer. Estimated value of 50K+ The sellers have invested over $50,000 in improvements over the past two years, including a fantastic remodel of the kitchen, bathroom, and deck. This three-bedroom lake home showcases exceptional craftsmanship and quality woodwork throughout. Located on one of the cleanest lakes in the area, the property includes two additional lots, offering potential for future development.
Enjoy the tranquility of this lakeside retreat with a spacious deck that provides stunning views of Nord Lake, just minutes from Aitkin. This fully furnished, turnkey property is the perfect up-north getaway or year-round lake home you've been dreaming of.
Additionally, the seller is offering a dock & lift, a boat, and a riding lawnmower for sale separately. The septic system is compliant for three bedrooms.
Zillow last checked: 8 hours ago
Listing updated: June 27, 2025 at 06:03pm
Listed by:
Michael Fish 218-232-7079,
MN Real Estate and Management LLC
Bought with:
JaNaye Johnson
RE/MAX Results - Nisswa
Source: NorthstarMLS as distributed by MLS GRID,MLS#: 6681514
Facts & features
Interior
Bedrooms & bathrooms
- Bedrooms: 3
- Bathrooms: 2
- Full bathrooms: 1
- 1/4 bathrooms: 1
Bedroom 1
- Level: Main
- Area: 117.04 Square Feet
- Dimensions: 13'3"x8'10"
Bedroom 2
- Level: Lower
- Area: 88.89 Square Feet
- Dimensions: 10'8"x8'4"
Bedroom 3
- Level: Lower
- Area: 68.75 Square Feet
- Dimensions: 7'6"x9'2"
Bathroom
- Level: Main
- Area: 50.38 Square Feet
- Dimensions: 9'9"x5'2"
Bathroom
- Level: Lower
- Area: 60.35 Square Feet
- Dimensions: 6'7"x9'2"
Dining room
- Level: Main
- Area: 157.13 Square Feet
- Dimensions: 15'7"x10'1"
Family room
- Level: Lower
- Area: 364.78 Square Feet
- Dimensions: 16'4"x22'4"
Kitchen
- Level: Main
- Area: 118.83 Square Feet
- Dimensions: 15'6"x7'8"
Living room
- Level: Main
- Area: 215.57 Square Feet
- Dimensions: 15'7"x13'10"
Heating
- Forced Air
Cooling
- Central Air
Appliances
- Included: Dishwasher, Dryer, Refrigerator, Washer
Features
- Basement: Walk-Out Access
- Number of fireplaces: 1
- Fireplace features: Brick, Wood Burning
Interior area
- Total structure area: 1,399
- Total interior livable area: 1,399 sqft
- Finished area above ground: 720
- Finished area below ground: 679
Property
Parking
- Total spaces: 4
- Parking features: Detached, Asphalt
- Garage spaces: 2
- Carport spaces: 2
- Details: Garage Dimensions (27x29)
Accessibility
- Accessibility features: None
Features
- Levels: One
- Stories: 1
- Patio & porch: Composite Decking, Deck
- Has view: Yes
- View description: Lake, Panoramic, West
- Has water view: Yes
- Water view: Lake
- Waterfront features: Lake Front, Waterfront Elevation(0-4), Waterfront Num(01011700), Lake Bottom(Sand), Lake Acres(414), Lake Depth(29)
- Body of water: Nord
- Frontage length: Water Frontage: 195
Lot
- Size: 0.47 Acres
- Dimensions: 265 x 140 x 164 x 80
- Features: Accessible Shoreline, Irregular Lot
Details
- Foundation area: 875
- Additional parcels included: 241102800,241103800
- Parcel number: 241095600
- Zoning description: Shoreline
Construction
Type & style
- Home type: SingleFamily
- Property subtype: Single Family Residence
Materials
- Log Siding, Block, Frame
- Roof: Asphalt
Condition
- Age of Property: 49
- New construction: No
- Year built: 1976
Utilities & green energy
- Electric: Circuit Breakers
- Gas: Propane
- Sewer: Septic System Compliant - Yes, Tank with Drainage Field
- Water: Well
Community & neighborhood
Location
- Region: Aitkin
- Subdivision: Nord Acres
HOA & financial
HOA
- Has HOA: No
Price history
| Date | Event | Price |
|---|---|---|
| 6/27/2025 | Sold | $560,000-2.6%$400/sqft |
Source: | ||
| 5/13/2025 | Pending sale | $575,000$411/sqft |
Source: | ||
| 5/5/2025 | Price change | $575,000-0.7%$411/sqft |
Source: | ||
| 4/22/2025 | Price change | $579,000-3.3%$414/sqft |
Source: | ||
| 3/29/2025 | Listed for sale | $599,000$428/sqft |
Source: | ||
Public tax history
| Year | Property taxes | Tax assessment |
|---|---|---|
| 2024 | $1,310 +8.4% | $326,887 +8% |
| 2023 | $1,208 -30.7% | $302,681 +12.7% |
| 2022 | $1,744 +9.1% | $268,541 +24.2% |
Find assessor info on the county website
Neighborhood: 56431
Nearby schools
GreatSchools rating
- 8/10Rippleside Elementary SchoolGrades: PK-6Distance: 4.1 mi
- 7/10Aitkin Secondary SchoolGrades: 7-12Distance: 4.4 mi

Get pre-qualified for a loan
At Zillow Home Loans, we can pre-qualify you in as little as 5 minutes with no impact to your credit score.An equal housing lender. NMLS #10287.
