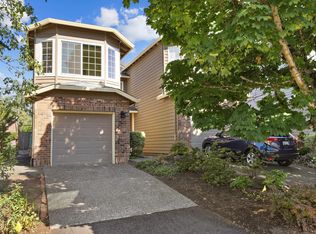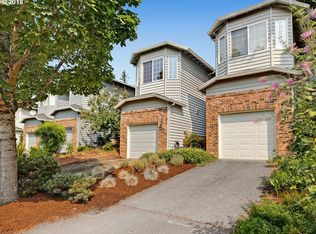Sold
$513,500
3823 SW Troy St, Portland, OR 97219
2beds
1,258sqft
Residential
Built in 1993
2,613.6 Square Feet Lot
$506,400 Zestimate®
$408/sqft
$2,854 Estimated rent
Home value
$506,400
$471,000 - $542,000
$2,854/mo
Zestimate® history
Loading...
Owner options
Explore your selling options
What's special
Charming Townhome Oasis in the Heart of Multnomah Village.Welcome to your serene retreat nestled in the vibrant heart of Multnomah Village! Right outside your front door are Multnomah Village shops, coffee & restaurants. Or right next to Gabriel Park to enjoy the park.Step inside to discover a thoughtfully remodeled kitchen (2015) featuring sleek quartz countertops, modern tile backsplash, stainless steel appliances, and custom cabinetry—perfect for both everyday living and entertaining. The open layout flows effortlessly to a peaceful, fenced backyard with a professionally landscaped patio oasis (2016), complete with a drip irrigation system installed in 2024. Upstairs, both bathrooms have been tastefully updated with kitchen-height cabinetry, quartz countertops, new sinks, faucets, and toilets. The downstairs bathroom was also refreshed with a stylish pedestal sink. Additional upgrades include a central air system (2015), Trane gas furnace and thermostat (2024), and a new dishwasher (2024). Oversized one-car garage—offering tons of room for overhead storage and extra space for your gear, tools, or hobbies. Other updates include new door hardware throughout, a newer gas water heater (2020), garage door opener and keypad (approx. 2019), and brand-new gutters (2023). This turnkey home offers comfort, convenience, and charm in one of Portland’s most sought-after communities. No HOA [Home Energy Score = 9. HES Report at https://rpt.greenbuildingregistry.com/hes/OR10239461]
Zillow last checked: 8 hours ago
Listing updated: July 24, 2025 at 03:30am
Listed by:
Anne Stewart 503-804-1466,
eXp Realty, LLC
Bought with:
Matt Mahaffy, 200205006
Windermere Realty Trust
Source: RMLS (OR),MLS#: 108526646
Facts & features
Interior
Bedrooms & bathrooms
- Bedrooms: 2
- Bathrooms: 3
- Full bathrooms: 2
- Partial bathrooms: 1
- Main level bathrooms: 1
Primary bedroom
- Features: Bathroom, Skylight, Updated Remodeled, Quartz, Sink, Walkin Closet, Walkin Shower, Wallto Wall Carpet
- Level: Upper
- Area: 208
- Dimensions: 16 x 13
Bedroom 2
- Features: Bay Window, Wallto Wall Carpet
- Level: Upper
- Area: 143
- Dimensions: 13 x 11
Dining room
- Features: French Doors, Updated Remodeled, Wood Floors
- Level: Main
- Area: 88
- Dimensions: 11 x 8
Kitchen
- Features: Dishwasher, Disposal, Gas Appliances, Hardwood Floors, Kitchen Dining Room Combo, Free Standing Range, Free Standing Refrigerator, Quartz, Wood Floors
- Level: Main
- Area: 78
- Width: 6
Living room
- Features: Exterior Entry, Fireplace, Hardwood Floors, Updated Remodeled, Closet, High Ceilings, High Speed Internet, Wood Floors
- Level: Main
- Area: 160
- Dimensions: 16 x 10
Heating
- Forced Air, Fireplace(s)
Cooling
- Central Air
Appliances
- Included: Dishwasher, Disposal, Free-Standing Range, Free-Standing Refrigerator, Microwave, Range Hood, Stainless Steel Appliance(s), Washer/Dryer, Gas Appliances, Gas Water Heater, Tank Water Heater
- Laundry: Laundry Room
Features
- Quartz, Vaulted Ceiling(s), Updated Remodeled, Kitchen Dining Room Combo, Closet, High Ceilings, High Speed Internet, Bathroom, Sink, Walk-In Closet(s), Walkin Shower
- Flooring: Hardwood, Vinyl, Wall to Wall Carpet, Wood
- Doors: French Doors
- Windows: Vinyl Frames, Bay Window(s), Skylight(s)
- Basement: Crawl Space
- Number of fireplaces: 1
- Fireplace features: Gas
- Common walls with other units/homes: 1 Common Wall
Interior area
- Total structure area: 1,258
- Total interior livable area: 1,258 sqft
Property
Parking
- Total spaces: 1
- Parking features: Driveway, Off Street, Garage Door Opener, Attached
- Attached garage spaces: 1
- Has uncovered spaces: Yes
Features
- Stories: 2
- Patio & porch: Patio, Porch
- Exterior features: Garden, Gas Hookup, Yard, Exterior Entry
- Fencing: Fenced
Lot
- Size: 2,613 sqft
- Features: Level, SqFt 0K to 2999
Details
- Additional structures: GasHookup
- Parcel number: R198016
Construction
Type & style
- Home type: SingleFamily
- Architectural style: Traditional
- Property subtype: Residential
- Attached to another structure: Yes
Materials
- Wood Siding
- Foundation: Concrete Perimeter
- Roof: Composition
Condition
- Updated/Remodeled
- New construction: No
- Year built: 1993
Utilities & green energy
- Gas: Gas Hookup, Gas
- Sewer: Public Sewer
- Water: Public
- Utilities for property: Cable Connected
Community & neighborhood
Security
- Security features: None
Location
- Region: Portland
- Subdivision: Multnomah Village
Other
Other facts
- Listing terms: Cash,Conventional,FHA,VA Loan
- Road surface type: Paved
Price history
| Date | Event | Price |
|---|---|---|
| 7/24/2025 | Sold | $513,500+5%$408/sqft |
Source: | ||
| 7/4/2025 | Pending sale | $489,000$389/sqft |
Source: | ||
| 7/2/2025 | Listed for sale | $489,000+48.2%$389/sqft |
Source: | ||
| 3/24/2015 | Sold | $330,000+33.1%$262/sqft |
Source: | ||
| 6/10/2005 | Sold | $248,000+34.8%$197/sqft |
Source: Public Record | ||
Public tax history
| Year | Property taxes | Tax assessment |
|---|---|---|
| 2025 | $8,137 +3.7% | $302,260 +3% |
| 2024 | $7,844 +4% | $293,460 +3% |
| 2023 | $7,543 +2.2% | $284,920 +3% |
Find assessor info on the county website
Neighborhood: Multnomah
Nearby schools
GreatSchools rating
- 10/10Maplewood Elementary SchoolGrades: K-5Distance: 0.7 mi
- 8/10Jackson Middle SchoolGrades: 6-8Distance: 1.4 mi
- 8/10Ida B. Wells-Barnett High SchoolGrades: 9-12Distance: 1.4 mi
Schools provided by the listing agent
- Elementary: Maplewood
- Middle: Jackson
- High: Ida B Wells
Source: RMLS (OR). This data may not be complete. We recommend contacting the local school district to confirm school assignments for this home.
Get a cash offer in 3 minutes
Find out how much your home could sell for in as little as 3 minutes with a no-obligation cash offer.
Estimated market value
$506,400
Get a cash offer in 3 minutes
Find out how much your home could sell for in as little as 3 minutes with a no-obligation cash offer.
Estimated market value
$506,400

