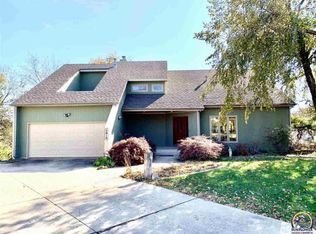Sold on 03/08/24
Price Unknown
3823 SW Cambridge Ct, Topeka, KS 66610
6beds
3,206sqft
Single Family Residence, Residential
Built in 1989
0.25 Acres Lot
$350,500 Zestimate®
$--/sqft
$3,990 Estimated rent
Home value
$350,500
$333,000 - $368,000
$3,990/mo
Zestimate® history
Loading...
Owner options
Explore your selling options
What's special
WOAH! Incredible 6-bedroom, 3.5 bath WASHBURN RURAL WALK-OUT STUNNER! Set peacefully in a cul-de-sac, this home is perfect for a large or growing family and comes complete with impeccable landscaping and a native rock waterfall and koi/lilly pond. You'll love the large and open living room w/ gas fireplace, massive primary bedroom on the main level, formal dining area, main-floor washer/dryer, and new carpet in much of the home. You can't miss the large, open recreation area in the walk-out basement with kitchenette and wood-burning stove to stay warm on those chilly days. Watch the sun set from the upper deck or grill for the big game on the large main deck. The home gym/workout room could be used as an office or enormous non-conforming bedroom. Call us today to see this wonderful home with endless possibilities before its gone!
Zillow last checked: 8 hours ago
Listing updated: March 10, 2024 at 11:46am
Listed by:
Megan Geis 785-817-5201,
KW One Legacy Partners, LLC
Bought with:
Chen Liang, SP00234742
KW One Legacy Partners, LLC
Source: Sunflower AOR,MLS#: 232361
Facts & features
Interior
Bedrooms & bathrooms
- Bedrooms: 6
- Bathrooms: 4
- Full bathrooms: 3
- 1/2 bathrooms: 1
Primary bedroom
- Level: Main
- Area: 288
- Dimensions: 16X18
Bedroom 2
- Level: Upper
- Area: 192
- Dimensions: 16X12
Bedroom 3
- Level: Upper
- Area: 192
- Dimensions: 16x12
Bedroom 4
- Level: Upper
- Area: 195
- Dimensions: 13X15
Bedroom 6
- Level: Basement
- Dimensions: 15X16 non conforming
Other
- Level: Basement
- Area: 100
- Dimensions: 10X10
Dining room
- Level: Main
- Area: 108
- Dimensions: 9X12
Family room
- Level: Basement
- Area: 728
- Dimensions: 28X26
Kitchen
- Level: Main
- Area: 144
- Dimensions: 12X12
Laundry
- Level: Main
- Area: 25
- Dimensions: 5X5
Living room
- Level: Main
- Area: 210
- Dimensions: 14X15
Heating
- Natural Gas
Cooling
- Central Air
Appliances
- Laundry: Main Level
Features
- Flooring: Carpet
- Basement: Walk-Out Access
- Has fireplace: No
Interior area
- Total structure area: 3,206
- Total interior livable area: 3,206 sqft
- Finished area above ground: 2,331
- Finished area below ground: 875
Property
Parking
- Parking features: Attached
- Has attached garage: Yes
Lot
- Size: 0.25 Acres
- Dimensions: 67 x 119
Details
- Parcel number: R65395
- Special conditions: Standard,Arm's Length
Construction
Type & style
- Home type: SingleFamily
- Property subtype: Single Family Residence, Residential
Condition
- Year built: 1989
Community & neighborhood
Location
- Region: Topeka
- Subdivision: Wood Valley Hills
Price history
| Date | Event | Price |
|---|---|---|
| 3/8/2024 | Sold | -- |
Source: | ||
| 2/2/2024 | Pending sale | $299,900$94/sqft |
Source: | ||
| 1/12/2024 | Listed for sale | $299,900+5.2%$94/sqft |
Source: | ||
| 8/27/2021 | Sold | -- |
Source: | ||
| 7/18/2021 | Contingent | $285,000$89/sqft |
Source: | ||
Public tax history
| Year | Property taxes | Tax assessment |
|---|---|---|
| 2025 | -- | $35,776 |
| 2024 | $5,620 +1.8% | $35,776 +2% |
| 2023 | $5,523 +9.7% | $35,079 +12% |
Find assessor info on the county website
Neighborhood: Colly Creek
Nearby schools
GreatSchools rating
- 3/10Pauline Central Primary SchoolGrades: PK-3Distance: 3.7 mi
- 6/10Washburn Rural Middle SchoolGrades: 7-8Distance: 3.3 mi
- 8/10Washburn Rural High SchoolGrades: 9-12Distance: 3.6 mi
Schools provided by the listing agent
- Elementary: Pauline Elementary School/USD 437
- Middle: Washburn Rural Middle School/USD 437
- High: Washburn Rural High School/USD 437
Source: Sunflower AOR. This data may not be complete. We recommend contacting the local school district to confirm school assignments for this home.
