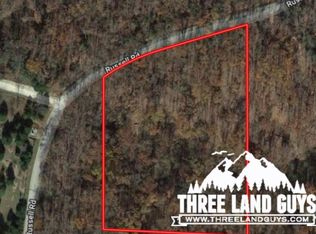Closed
Listing Provided by:
Abigael Felten 573-760-5441,
Coldwell Banker Hulsey
Bought with: Meyer & Company Real Estate
Price Unknown
3823 Russell Rd, Park Hills, MO 63601
5beds
3,760sqft
Single Family Residence
Built in 2007
10 Acres Lot
$618,200 Zestimate®
$--/sqft
$2,161 Estimated rent
Home value
$618,200
$581,000 - $655,000
$2,161/mo
Zestimate® history
Loading...
Owner options
Explore your selling options
What's special
A grand Log Cabin rested on the side of Simms Mountain located 1 hour south of St. Louis offers an enchanting retreat boasting an abundance of rustic charm, from the towering exposed beams to the crackling of the 2 story fireplace, making it the perfect destination for those seeking an idyllic escape from the hustle & bustle of everyday life. As you step inside you are greeted by the rich aroma of the wood features, an open concept living area & a fully equipped kitchen with all the amenities one could desire. Close by, you will find the master suite with a luxurious en suite bathroom featuring an enormous hammered copper soaking tub & separate walk-in shower. Outside, the cabin is surrounded by 10 acres of lush foliage and soaring trees, creating a sense of privacy and seclusion- just minutes from town. The craftsmanship of this home is absolutely incredible. Come experience the magic of this captivating retreat yourself.
Zillow last checked: 8 hours ago
Listing updated: April 29, 2025 at 07:49am
Listing Provided by:
Abigael Felten 573-760-5441,
Coldwell Banker Hulsey
Bought with:
Sherry M Ruyle, 2003028131
Meyer & Company Real Estate
Source: MARIS,MLS#: 23025339 Originating MLS: Mineral Area Board of REALTORS
Originating MLS: Mineral Area Board of REALTORS
Facts & features
Interior
Bedrooms & bathrooms
- Bedrooms: 5
- Bathrooms: 3
- Full bathrooms: 3
- Main level bathrooms: 2
- Main level bedrooms: 3
Bedroom
- Level: Main
- Area: 195
- Dimensions: 13x15
Bedroom
- Level: Main
- Area: 168
- Dimensions: 14x12
Bedroom
- Level: Main
- Area: 210
- Dimensions: 14x15
Bedroom
- Level: Upper
- Area: 528
- Dimensions: 24x22
Bedroom
- Level: Upper
- Area: 440
- Dimensions: 20x22
Bathroom
- Level: Main
- Area: 150
- Dimensions: 15x10
Bathroom
- Level: Main
- Area: 72
- Dimensions: 9x8
Bathroom
- Level: Upper
- Area: 40
- Dimensions: 5x8
Dining room
- Level: Main
- Area: 225
- Dimensions: 15x15
Kitchen
- Level: Main
- Area: 255
- Dimensions: 17x15
Living room
- Level: Main
- Area: 483
- Dimensions: 23x21
Loft
- Level: Upper
- Area: 180
- Dimensions: 15x12
Heating
- Forced Air, Electric, Wood
Cooling
- Central Air, Electric
Appliances
- Included: Dishwasher, Disposal, Dryer, Electric Range, Electric Oven, Refrigerator, Stainless Steel Appliance(s), Washer, Electric Water Heater
- Laundry: Main Level
Features
- Tub, Breakfast Bar, Kitchen Island, Custom Cabinetry, Granite Counters, Walk-In Pantry, Workshop/Hobby Area, Entrance Foyer, Open Floorplan, Special Millwork, Vaulted Ceiling(s), Walk-In Closet(s)
- Doors: French Doors
- Windows: Stained Glass
- Basement: None
- Number of fireplaces: 1
- Fireplace features: Wood Burning, Living Room
Interior area
- Total structure area: 3,760
- Total interior livable area: 3,760 sqft
- Finished area above ground: 3,760
- Finished area below ground: 0
Property
Parking
- Total spaces: 5
- Parking features: Detached, Garage, Garage Door Opener, Oversized
- Garage spaces: 3
- Carport spaces: 2
- Covered spaces: 5
Features
- Levels: Two
- Patio & porch: Deck
Lot
- Size: 10 Acres
- Features: Wooded
Details
- Parcel number: 087036000000016.04
- Special conditions: Standard
Construction
Type & style
- Home type: SingleFamily
- Architectural style: Cabin,Rustic
- Property subtype: Single Family Residence
Materials
- Log
- Foundation: Slab
Condition
- Year built: 2007
Utilities & green energy
- Sewer: Septic Tank
- Water: Well
Community & neighborhood
Location
- Region: Park Hills
Other
Other facts
- Listing terms: Cash,Conventional
- Ownership: Private
- Road surface type: Asphalt, Gravel
Price history
| Date | Event | Price |
|---|---|---|
| 8/31/2023 | Sold | -- |
Source: | ||
| 7/19/2023 | Contingent | $589,900$157/sqft |
Source: | ||
| 6/30/2023 | Price change | $589,900-4.9%$157/sqft |
Source: | ||
| 5/5/2023 | Listed for sale | $620,000+65.4%$165/sqft |
Source: | ||
| 3/18/2016 | Sold | -- |
Source: | ||
Public tax history
| Year | Property taxes | Tax assessment |
|---|---|---|
| 2024 | $2,548 -0.1% | $46,950 |
| 2023 | $2,550 +0% | $46,950 |
| 2022 | $2,550 +0.9% | $46,950 |
Find assessor info on the county website
Neighborhood: 63601
Nearby schools
GreatSchools rating
- 5/10West Elementary SchoolGrades: 3-5Distance: 3.7 mi
- 7/10Central Middle SchoolGrades: 6-8Distance: 4.9 mi
- 7/10Central High SchoolGrades: 9-12Distance: 4.3 mi
Schools provided by the listing agent
- Elementary: Central Elem.
- Middle: Central Middle
- High: Central High
Source: MARIS. This data may not be complete. We recommend contacting the local school district to confirm school assignments for this home.
Get a cash offer in 3 minutes
Find out how much your home could sell for in as little as 3 minutes with a no-obligation cash offer.
Estimated market value$618,200
Get a cash offer in 3 minutes
Find out how much your home could sell for in as little as 3 minutes with a no-obligation cash offer.
Estimated market value
$618,200
