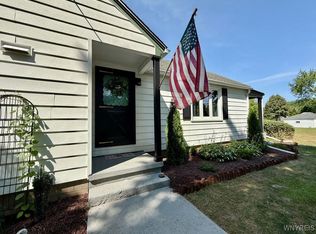Picture Perfect, Beautifully Updated 1960 Farmhouse Style Home on 3 acres! 4 beds, 3 baths 2520 sq ft in Newfane Schools, 40 min from Buffalo. Luxurious Master Bedroom Suite with 2 walk in closets & newly remodeled en suite bath w/Double Sink. 2nd floor of home features all 4 bedrooms and 2 of the full baths. Remaining full bath is newly remodeled as well and located on 1st floor. Very large kitchen with pantry, coffee station, & island that are included! Kitchen apppliances inc! 1st floor office could be multi-purpose, Large dining room, very spacious family room, gas fireplace, built ins & more! 2 decks, with sliding glass doors off kitchen & family room. Steps down from either deck, and located right outside mudroom entrance is 1 year old hot tub! Brand new shed. HWT brand new, entire house repainted, much new drywall &flooring/carpeting. Part of roof 13 yrs old/part 5 yrs old. Updated circuit breakers. Forced air heating w/ central air. Horseshoe driveway! Schedule your in-person private tour ASAP! Also go to Zillow & View 3D Virtual Tour. VIRTUAL OPEN HOUSE ON SUN 05/31/20 from 12noon -12:30 via ZOOM. (Do not go to Property for the Open House, it is a Virtual/Live Streaming)
This property is off market, which means it's not currently listed for sale or rent on Zillow. This may be different from what's available on other websites or public sources.
