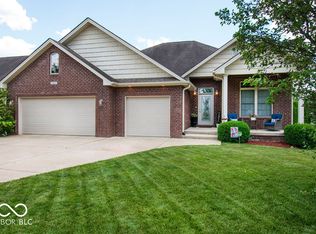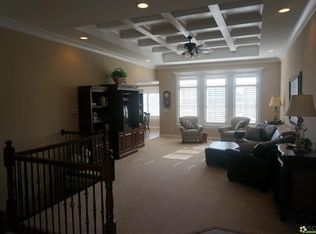Luxurious Bob Phillips construction in Terrace Woods. Southside School system. Ranch home with 5 bedrooms, 3 baths. Split floorplan on the main level. Tall ceilings. Exceptional crown moulding. Amish cabinets with soft close doors/drawers, granite countertops. Stainless appliances; new refrigerator. Great room has hardwood flooring. Master suite with large walk in closet, 2 sinks, new spa shower w/dual rain heads with body sprayers, separate Jacuzzi style tub. All new bath faucets on main level. Finished walk out basement with 2 additional bedrooms and full bath. Theater room with 10' HD screen, gaming room and a wet bar. Large patio. Covered porch on just outside the main level. 3 car garage. Irrigation system.
This property is off market, which means it's not currently listed for sale or rent on Zillow. This may be different from what's available on other websites or public sources.


