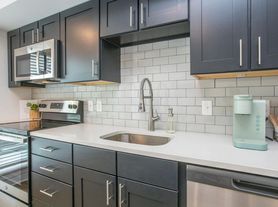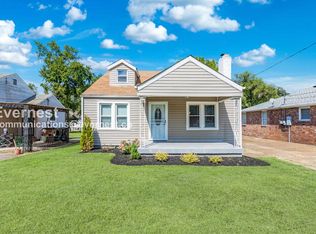2100 sqft end-unit in a small, quiet townhome community (9 homes).
Inglewood area of East Nashville. 3 beds, 3 full baths, 1 half bath.
Two-car attached garage.
Solid oak hardwood throughout.
Tile in wet. No carpet. 10-foot ceilings.
Massive, 570sqft rooftop outdoor entertaining space with an outdoor cooking area that includes 10 feet of granite countertop, sink, grill, and mini-fridge.
Huge primary, ~250sqft, 19x14.
Large,180 sqft kitchen with pantry, large island, and gas range.
22 energy-efficient windows.
LED on all major light systems.
50 sqft storage room. Smart security system & doorbell. Nest thermostats.
Cat5 cable in all rooms and networking box.
TV-mount height outlets in bedrooms & living.
Friendly, respectful neighbors. Included: Trash & recycling.
Floor 1: Foyer Bedroom/Office En-suite full bath with walk-in shower 2-car garage
Floor 2: Open floor plan Kitchen Dining area Living area Miscellaneous nook Balcony overlooking rose garden and landscaping
Floor 3: Master Full bath with two sinks and a two-faucet, walk-in shower WIC Laundry Bedroom/Office Full bath with tub/shower
Floor 4: Landing/entertaining prep area Storage and utility room Rooftop entertaining space
12 or more month lease
No pets
Trash & Recycling pick-up included
Townhouse for rent
Accepts Zillow applications
$2,800/mo
3823 Gallatin Pike SUITE 9, Nashville, TN 37216
3beds
2,120sqft
Price may not include required fees and charges.
Townhouse
Available now
Small dogs OK
Central air
In unit laundry
Attached garage parking
-- Heating
What's special
Balcony overlooking rose gardenGas rangeSolid oak hardwoodRooftop entertaining spaceSmall quiet townhome communityWalk-in showerTile in wet
- 39 days |
- -- |
- -- |
Travel times
Facts & features
Interior
Bedrooms & bathrooms
- Bedrooms: 3
- Bathrooms: 4
- Full bathrooms: 3
- 1/2 bathrooms: 1
Cooling
- Central Air
Appliances
- Included: Dryer, Washer
- Laundry: In Unit
Features
- Flooring: Hardwood
Interior area
- Total interior livable area: 2,120 sqft
Property
Parking
- Parking features: Attached
- Has attached garage: Yes
- Details: Contact manager
Features
- Exterior features: Garbage included in rent
Details
- Parcel number: 061150B00900CO
Construction
Type & style
- Home type: Townhouse
- Property subtype: Townhouse
Utilities & green energy
- Utilities for property: Garbage
Building
Management
- Pets allowed: Yes
Community & HOA
Location
- Region: Nashville
Financial & listing details
- Lease term: 1 Year
Price history
| Date | Event | Price |
|---|---|---|
| 11/5/2025 | Price change | $2,800-6.7%$1/sqft |
Source: Zillow Rentals | ||
| 10/16/2025 | Price change | $3,000-6.3%$1/sqft |
Source: Zillow Rentals | ||
| 9/28/2025 | Listed for rent | $3,200-5.9%$2/sqft |
Source: Zillow Rentals | ||
| 9/13/2024 | Listing removed | $3,400$2/sqft |
Source: Zillow Rentals | ||
| 8/1/2024 | Listed for rent | $3,400+6.3%$2/sqft |
Source: Zillow Rentals | ||

