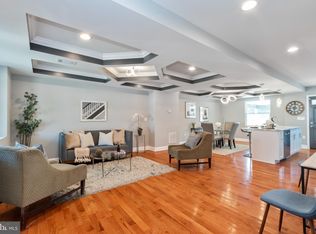Sold for $170,250
$170,250
3823 Crestlyn Rd, Baltimore, MD 21218
3beds
1,280sqft
Townhouse
Built in 1942
1,306.8 Square Feet Lot
$181,100 Zestimate®
$133/sqft
$1,801 Estimated rent
Home value
$181,100
$172,000 - $190,000
$1,801/mo
Zestimate® history
Loading...
Owner options
Explore your selling options
What's special
Nestled in Historic Ednor Gardens, this classic 1942 Baltimore row house is full of character and potential, with 3 bedrooms and 2 full baths, a brand-new roof (July 2025), refinished hardwood floors, a freshly painted interior, and reglazed upper level bathtub! Main level is traditionally laid out with a large living room, dining room, and galley kitchen. Lower level offers a partially finished basement, 2nd full bathroom, washer/dryer, and a bar that, once updated, could be home to many gatherings, conversations and refreshments. This home is equippd with natural gas heating and cooking, 2 window A/C units, fresh plantings out front, a private parking pad out back, plus plenty of street parking. With a great neighborhood vibe, bring your own style and personal vision to Crestlyn Rd and make Ednor Gardens HOME!
Zillow last checked: 8 hours ago
Listing updated: September 19, 2025 at 11:08am
Listed by:
Monica Shano 443-690-6036,
Long & Foster Real Estate, Inc.
Bought with:
Dan Morris, 535246
Long & Foster Real Estate, Inc.
Source: Bright MLS,MLS#: MDBA2179134
Facts & features
Interior
Bedrooms & bathrooms
- Bedrooms: 3
- Bathrooms: 2
- Full bathrooms: 2
Heating
- Radiator, Natural Gas
Cooling
- Ceiling Fan(s), Window Unit(s)
Appliances
- Included: Dryer, Washer, Oven/Range - Gas, Refrigerator, Stainless Steel Appliance(s), Gas Water Heater
- Laundry: Lower Level
Features
- Bathroom - Tub Shower, Bathroom - Stall Shower, Ceiling Fan(s), Floor Plan - Traditional, Formal/Separate Dining Room, Kitchen - Galley, Bar, Dry Wall, Plaster Walls
- Flooring: Hardwood, Ceramic Tile, Wood
- Basement: Rear Entrance,Connecting Stairway,Partially Finished,Exterior Entry
- Has fireplace: No
Interior area
- Total structure area: 1,280
- Total interior livable area: 1,280 sqft
- Finished area above ground: 1,280
Property
Parking
- Total spaces: 1
- Parking features: Paved, Private, Off Street, Other, On Street
- Has uncovered spaces: Yes
Accessibility
- Accessibility features: None
Features
- Levels: Three
- Stories: 3
- Exterior features: Awning(s)
- Pool features: None
- Has view: Yes
- View description: Street, Garden
Lot
- Size: 1,306 sqft
Details
- Additional structures: Above Grade
- Parcel number: 0309233972O012
- Zoning: 0R060
- Special conditions: Standard
Construction
Type & style
- Home type: Townhouse
- Architectural style: Traditional
- Property subtype: Townhouse
Materials
- Brick
- Foundation: Block
- Roof: Shingle
Condition
- Good
- New construction: No
- Year built: 1942
Utilities & green energy
- Electric: 100 Amp Service
- Sewer: Public Septic, Public Sewer
- Water: Public
- Utilities for property: Natural Gas Available, Electricity Available, Cable Available, Cable, Fiber Optic
Community & neighborhood
Security
- Security features: Carbon Monoxide Detector(s), Smoke Detector(s), Security System
Location
- Region: Baltimore
- Subdivision: Ednor Gardens Historic District
- Municipality: BALTIMORE CITY
Other
Other facts
- Listing agreement: Exclusive Right To Sell
- Ownership: Ground Rent
Price history
| Date | Event | Price |
|---|---|---|
| 1/13/2026 | Listing removed | $1,800$1/sqft |
Source: Zillow Rentals Report a problem | ||
| 1/1/2026 | Listed for rent | $1,800$1/sqft |
Source: Zillow Rentals Report a problem | ||
| 9/19/2025 | Sold | $170,250-2.7%$133/sqft |
Source: | ||
| 8/17/2025 | Pending sale | $175,000$137/sqft |
Source: | ||
| 8/10/2025 | Listed for sale | $175,000+105.9%$137/sqft |
Source: | ||
Public tax history
| Year | Property taxes | Tax assessment |
|---|---|---|
| 2025 | -- | $139,500 +4.4% |
| 2024 | $3,154 +4.6% | $133,633 +4.6% |
| 2023 | $3,015 +4.8% | $127,767 +4.8% |
Find assessor info on the county website
Neighborhood: Ednor Gardens-Lakeside
Nearby schools
GreatSchools rating
- 4/10Waverly Elementary SchoolGrades: PK-8Distance: 0.5 mi
- 2/10Mergenthaler Vocational-Technical High SchoolGrades: 9-12Distance: 0.4 mi
- 8/10Baltimore City CollegeGrades: 9-12Distance: 0.6 mi
Schools provided by the listing agent
- District: Baltimore City Public Schools
Source: Bright MLS. This data may not be complete. We recommend contacting the local school district to confirm school assignments for this home.
Get pre-qualified for a loan
At Zillow Home Loans, we can pre-qualify you in as little as 5 minutes with no impact to your credit score.An equal housing lender. NMLS #10287.
