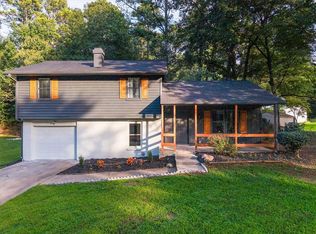Closed
$260,000
3823 Chimney Ridge Ct, Ellenwood, GA 30294
4beds
1,670sqft
Single Family Residence
Built in 1984
0.38 Acres Lot
$252,300 Zestimate®
$156/sqft
$2,168 Estimated rent
Home value
$252,300
$232,000 - $275,000
$2,168/mo
Zestimate® history
Loading...
Owner options
Explore your selling options
What's special
Welcome to your 4 bedroom, 2 bathroom updated home that is ready for your family to move in. Brand new kitchen cabinets and appliances were installed in 2023. A new HVAC was also installed in 2023 as well as a new hot water heater. New interior and exterior paint as of 2023. Bathrooms have been updated with new cabinets, toilets, mirrors and lighting. There are new tile floors in the laundry room and bathrooms. All new lighting throughout the home! Cozy up in front of the wood burning fireplace. Don't miss the opportunity to call this ranch style home your own!
Zillow last checked: 8 hours ago
Listing updated: August 13, 2025 at 07:14am
Listed by:
Atlanta Property Professionals 7726313124,
Keller Williams Realty Consultants,
Debra Bloomfield 772-631-3124,
Keller Williams Realty Consultants
Bought with:
Naiverh C Castelao, 304619
Virtual Properties Realty.com
Source: GAMLS,MLS#: 10557574
Facts & features
Interior
Bedrooms & bathrooms
- Bedrooms: 4
- Bathrooms: 2
- Full bathrooms: 2
- Main level bathrooms: 2
- Main level bedrooms: 4
Kitchen
- Features: Breakfast Area, Kitchen Island, Pantry
Heating
- Central
Cooling
- Central Air
Appliances
- Included: Dishwasher, Electric Water Heater, Microwave, Refrigerator, Washer
- Laundry: In Hall
Features
- Master On Main Level
- Flooring: Laminate
- Basement: None
- Number of fireplaces: 1
- Fireplace features: Living Room
- Common walls with other units/homes: No Common Walls
Interior area
- Total structure area: 1,670
- Total interior livable area: 1,670 sqft
- Finished area above ground: 1,670
- Finished area below ground: 0
Property
Parking
- Parking features: Kitchen Level
Features
- Levels: One
- Stories: 1
- Patio & porch: Deck
- Exterior features: Other
- Body of water: None
Lot
- Size: 0.38 Acres
- Features: Private
- Residential vegetation: Grassed
Details
- Parcel number: 15 029 05 024
- Special conditions: Agent Owned
Construction
Type & style
- Home type: SingleFamily
- Architectural style: Ranch
- Property subtype: Single Family Residence
Materials
- Wood Siding
- Foundation: Slab
- Roof: Composition
Condition
- Resale
- New construction: No
- Year built: 1984
Utilities & green energy
- Sewer: Public Sewer
- Water: Public
- Utilities for property: Cable Available, Electricity Available, Natural Gas Available, Phone Available, Sewer Available
Community & neighborhood
Security
- Security features: Smoke Detector(s)
Community
- Community features: None
Location
- Region: Ellenwood
- Subdivision: Chimney Ridge
HOA & financial
HOA
- Has HOA: No
- Services included: None
Other
Other facts
- Listing agreement: Exclusive Right To Sell
- Listing terms: 1031 Exchange,Cash,Conventional,FHA,VA Loan
Price history
| Date | Event | Price |
|---|---|---|
| 8/11/2025 | Sold | $260,000$156/sqft |
Source: | ||
| 7/12/2025 | Pending sale | $260,000$156/sqft |
Source: | ||
| 7/4/2025 | Listed for sale | $260,000+73.3%$156/sqft |
Source: | ||
| 1/15/2024 | Listing removed | -- |
Source: Zillow Rentals Report a problem | ||
| 1/3/2024 | Price change | $1,750-2.5%$1/sqft |
Source: Zillow Rentals Report a problem | ||
Public tax history
| Year | Property taxes | Tax assessment |
|---|---|---|
| 2025 | $4,003 +2.2% | $80,840 +2.4% |
| 2024 | $3,917 -11.7% | $78,960 -14.2% |
| 2023 | $4,437 +38.5% | $92,080 +42% |
Find assessor info on the county website
Neighborhood: 30294
Nearby schools
GreatSchools rating
- 4/10Chapel Hill Elementary SchoolGrades: PK-5Distance: 1.4 mi
- 4/10Salem Middle SchoolGrades: 6-8Distance: 3.6 mi
- 2/10Martin Luther King- Jr. High SchoolGrades: 9-12Distance: 1.9 mi
Schools provided by the listing agent
- Elementary: Chapel Hill
- Middle: Salem
- High: Martin Luther King Jr
Source: GAMLS. This data may not be complete. We recommend contacting the local school district to confirm school assignments for this home.
Get a cash offer in 3 minutes
Find out how much your home could sell for in as little as 3 minutes with a no-obligation cash offer.
Estimated market value$252,300
Get a cash offer in 3 minutes
Find out how much your home could sell for in as little as 3 minutes with a no-obligation cash offer.
Estimated market value
$252,300
