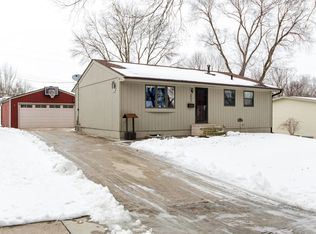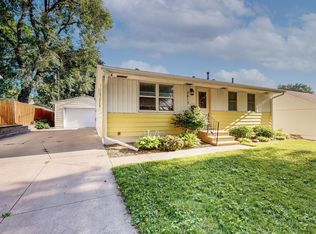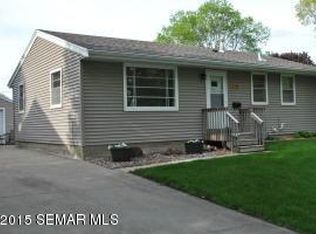Closed
$310,000
3823 6th St NW, Rochester, MN 55901
3beds
1,828sqft
Single Family Residence
Built in 1959
6,969.6 Square Feet Lot
$322,500 Zestimate®
$170/sqft
$1,902 Estimated rent
Home value
$322,500
$306,000 - $339,000
$1,902/mo
Zestimate® history
Loading...
Owner options
Explore your selling options
What's special
WELCOME to this beautiful, completely updated rambler located just minutes from downtown. This 3 bed/ 2 bath home features a stunning main floor. You will enjoy the spacious kitchen with ample counter space, cozy breakfast nook, and built-ins. The main floor has a gorgeous living room with amazing south facing natural light, a full bath, and two bedrooms. The lower level has a sizeable family room, full bath, and a large bedroom with built-ins and a walk in closet. The yard has a privacy fence and a paved walkway to the over-sized 2-car garage. You will want to see all that this one has to offer first hand today!
Zillow last checked: 8 hours ago
Listing updated: July 06, 2024 at 10:26pm
Listed by:
Heidi Novak 507-358-0821,
Re/Max Results
Bought with:
EXIT Realty Refined
Source: NorthstarMLS as distributed by MLS GRID,MLS#: 6323563
Facts & features
Interior
Bedrooms & bathrooms
- Bedrooms: 3
- Bathrooms: 2
- Full bathrooms: 2
Bedroom 1
- Level: Main
Bedroom 2
- Level: Main
Bedroom 3
- Level: Lower
Bathroom
- Level: Main
Bathroom
- Level: Lower
Family room
- Level: Lower
Kitchen
- Level: Main
Living room
- Level: Main
Heating
- Forced Air
Cooling
- Central Air
Appliances
- Included: Dishwasher, Disposal, Exhaust Fan, Gas Water Heater, Microwave, Range, Refrigerator, Water Softener Owned
Features
- Basement: Egress Window(s),Full,Storage Space,Sump Pump
- Has fireplace: No
Interior area
- Total structure area: 1,828
- Total interior livable area: 1,828 sqft
- Finished area above ground: 962
- Finished area below ground: 866
Property
Parking
- Total spaces: 2
- Parking features: Detached, Asphalt, Garage Door Opener
- Garage spaces: 2
- Has uncovered spaces: Yes
Accessibility
- Accessibility features: None
Features
- Levels: One
- Stories: 1
- Patio & porch: Deck, Front Porch
- Fencing: Full,Wood
Lot
- Size: 6,969 sqft
- Dimensions: 60 x 117
Details
- Foundation area: 962
- Parcel number: 743214004244
- Zoning description: Residential-Single Family
Construction
Type & style
- Home type: SingleFamily
- Property subtype: Single Family Residence
Materials
- Vinyl Siding, Block
- Roof: Age Over 8 Years
Condition
- Age of Property: 65
- New construction: No
- Year built: 1959
Utilities & green energy
- Electric: Circuit Breakers
- Gas: Natural Gas
- Sewer: City Sewer/Connected
- Water: City Water/Connected
Community & neighborhood
Location
- Region: Rochester
- Subdivision: Country Club Manor 2nd Sub-Torrens
HOA & financial
HOA
- Has HOA: No
Price history
| Date | Event | Price |
|---|---|---|
| 7/7/2023 | Sold | $310,000+3.4%$170/sqft |
Source: | ||
| 3/28/2023 | Pending sale | $299,900$164/sqft |
Source: | ||
| 3/24/2023 | Listed for sale | $299,900+29.3%$164/sqft |
Source: | ||
| 3/24/2021 | Listing removed | -- |
Source: Owner Report a problem | ||
| 5/6/2020 | Sold | $232,000+3.1%$127/sqft |
Source: Public Record Report a problem | ||
Public tax history
| Year | Property taxes | Tax assessment |
|---|---|---|
| 2024 | $2,872 | $267,100 +18.2% |
| 2023 | -- | $225,900 +5.2% |
| 2022 | $2,534 +3.6% | $214,700 +18.2% |
Find assessor info on the county website
Neighborhood: Manor Park
Nearby schools
GreatSchools rating
- 6/10Bishop Elementary SchoolGrades: PK-5Distance: 0.2 mi
- 5/10John Marshall Senior High SchoolGrades: 8-12Distance: 1.9 mi
- 5/10John Adams Middle SchoolGrades: 6-8Distance: 2.5 mi
Schools provided by the listing agent
- Elementary: Harriet Bishop
- Middle: John Adams
Source: NorthstarMLS as distributed by MLS GRID. This data may not be complete. We recommend contacting the local school district to confirm school assignments for this home.
Get a cash offer in 3 minutes
Find out how much your home could sell for in as little as 3 minutes with a no-obligation cash offer.
Estimated market value
$322,500



