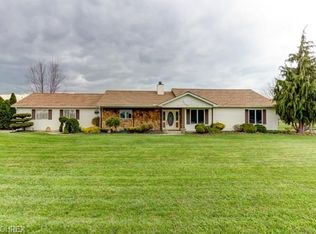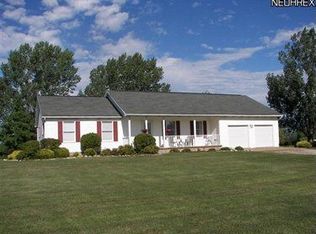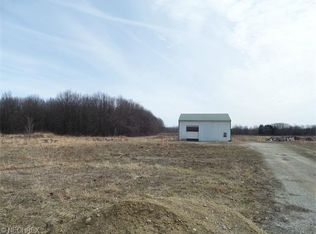Sold for $284,000 on 05/08/25
$284,000
3822 Wood Rd, Madison, OH 44057
3beds
1,854sqft
Single Family Residence
Built in 1995
3.08 Acres Lot
$334,900 Zestimate®
$153/sqft
$2,542 Estimated rent
Home value
$334,900
$311,000 - $358,000
$2,542/mo
Zestimate® history
Loading...
Owner options
Explore your selling options
What's special
Located in the heart of beautiful Madison, OH, this charming 3-bedroom, 2.5-bathroom home sits on approximately 3 acres, offering space, comfort, and versatility. As you arrive, you’ll be greeted by a peaceful setting and an expansive 3-car attached garage, complete with 220V electric, ample storage, and a cozy wood stove—perfect for projects, hobbies, or extra workspace.
Inside, the spacious living area flows seamlessly into an inviting eat-in kitchen, making it ideal for everyday living and entertaining. A bright sunroom offers the perfect place to relax with morning coffee or unwind while enjoying backyard views. Additionally, a private rear study with its own entrance and abundant natural light provides endless possibilities as a home office, hobby space, or cozy retreat.
The owner’s suite is a private sanctuary with an ensuite bathroom, while two additional bedrooms and a full bathroom offer plenty of space for family or guests. Ample closets throughout the home ensure there’s storage for everything. A full basement, partially finished, provides additional living space ready to be customized to your needs.
Step outside to your private rear deck overlooking the scenic property, perfect for entertaining or simply enjoying the beauty of nature. This move-in-ready home is conveniently located just minutes from Route 90 and Route 20, offering easy access to Lake Erie, Ohio Wine Country, the Grand River, and numerous Lake Metro Parks.
With its spacious layout, flexible living areas, and fantastic location, this home is packed with possibilities. Don’t miss your chance—schedule your showing today!
Zillow last checked: 8 hours ago
Listing updated: May 08, 2025 at 08:15am
Listing Provided by:
Cassie M Plott 440-636-3948330-977-0092,
Serenity Realty
Bought with:
Celeste M Kenst, 2005015324
HomeSmart Real Estate Momentum LLC
Source: MLS Now,MLS#: 5100608 Originating MLS: Akron Cleveland Association of REALTORS
Originating MLS: Akron Cleveland Association of REALTORS
Facts & features
Interior
Bedrooms & bathrooms
- Bedrooms: 3
- Bathrooms: 3
- Full bathrooms: 2
- 1/2 bathrooms: 1
- Main level bathrooms: 3
- Main level bedrooms: 3
Primary bedroom
- Level: First
- Dimensions: 5 x 5
Primary bedroom
- Level: First
- Dimensions: 13 x 13
Bedroom
- Level: First
- Dimensions: 12 x 10
Bedroom
- Level: First
- Dimensions: 12 x 10
Bathroom
- Level: First
- Dimensions: 5 x 4
Bathroom
- Level: First
- Dimensions: 7 x 5
Kitchen
- Level: First
- Dimensions: 18 x 13
Laundry
- Level: First
- Dimensions: 13 x 10
Living room
- Level: First
- Dimensions: 29 x 13
Sunroom
- Level: First
- Dimensions: 22 x 11
Heating
- Baseboard
Cooling
- Wall/Window Unit(s)
Features
- Basement: Full,Partially Finished
- Number of fireplaces: 1
Interior area
- Total structure area: 1,854
- Total interior livable area: 1,854 sqft
- Finished area above ground: 1,854
Property
Parking
- Total spaces: 3
- Parking features: Attached, Garage
- Attached garage spaces: 3
Features
- Levels: One
- Stories: 1
Lot
- Size: 3.08 Acres
Details
- Parcel number: 01A0130000220
Construction
Type & style
- Home type: SingleFamily
- Architectural style: Ranch
- Property subtype: Single Family Residence
Materials
- Vinyl Siding
- Roof: Asphalt,Metal
Condition
- Year built: 1995
Utilities & green energy
- Sewer: Septic Tank
- Water: Well
Community & neighborhood
Location
- Region: Madison
- Subdivision: Madison Township 04
Price history
| Date | Event | Price |
|---|---|---|
| 5/8/2025 | Sold | $284,000+1.4%$153/sqft |
Source: | ||
| 3/31/2025 | Pending sale | $280,000$151/sqft |
Source: | ||
| 3/17/2025 | Listing removed | $280,000$151/sqft |
Source: | ||
| 2/20/2025 | Listed for sale | $280,000+93.8%$151/sqft |
Source: | ||
| 4/21/2017 | Sold | $144,500+3.7%$78/sqft |
Source: | ||
Public tax history
| Year | Property taxes | Tax assessment |
|---|---|---|
| 2024 | $5,393 +23.3% | $109,530 +52.8% |
| 2023 | $4,372 -0.4% | $71,670 |
| 2022 | $4,391 -0.2% | $71,670 |
Find assessor info on the county website
Neighborhood: 44057
Nearby schools
GreatSchools rating
- 6/10Red Bird Elementary SchoolGrades: K-5Distance: 2.6 mi
- 6/10Madison Middle SchoolGrades: 6-8Distance: 1.9 mi
- 5/10Madison High SchoolGrades: 9-12Distance: 2 mi
Schools provided by the listing agent
- District: Madison LSD Lake- 4303
Source: MLS Now. This data may not be complete. We recommend contacting the local school district to confirm school assignments for this home.
Get a cash offer in 3 minutes
Find out how much your home could sell for in as little as 3 minutes with a no-obligation cash offer.
Estimated market value
$334,900
Get a cash offer in 3 minutes
Find out how much your home could sell for in as little as 3 minutes with a no-obligation cash offer.
Estimated market value
$334,900


