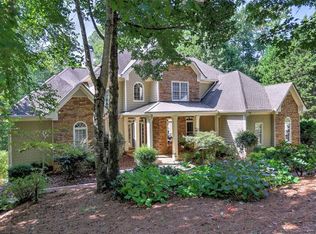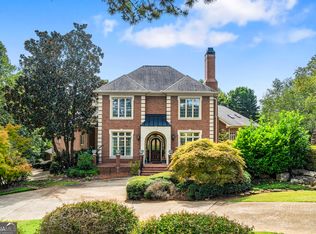Closed
$1,125,000
3822 Wesley Chapel Rd, Marietta, GA 30062
5beds
5,210sqft
Single Family Residence
Built in 2002
0.88 Acres Lot
$1,180,200 Zestimate®
$216/sqft
$6,231 Estimated rent
Home value
$1,180,200
$1.12M - $1.25M
$6,231/mo
Zestimate® history
Loading...
Owner options
Explore your selling options
What's special
PRIVACY, SERENITY, AND LUXURY are what you'll find in this light-filled, executive home located in the private 4-home community of Chapel Hill Estates. Featuring a large private lot, 4 bedrooms (plus bonus room), 3 full bathrooms, 3 half bathrooms, a huge finished terrace level, and a heated saltwater pool, making it perfect for daily living and entertaining. Oversized windows throughout invite endless natural light into every corner of the home, creating a feeling of warmth and tranquility that is a rare find. Custom, high-end finishes; an open, inviting, yet practical floor plan; and a peaceful setting make this home even more special. As you walk through the custom-made, iron, double front doors into the grand 2-story foyer, you'll love the floor-to-ceiling windows in the two-story great room just ahead. Enjoy the beauty of the fireplace and the openness of the room while admiring the view outside. To the right of the foyer is the elegant dining room, boasting sophisticated crown molding and wainscoting, a tray ceiling, 3 large windows, and 2 Tuscan-style columns. To the left of the foyer, you'll find a private office/library with cathedral ceilings and French doors. Indulge your culinary aspirations in the well-appointed kitchen featuring abundant cabinetry and counterspace, stainless steel appliances, and a walk-in pantry. The open layout seamlessly connects the kitchen to both the inviting sitting room and the cozy eat-in area, creating a perfect gathering space for family and friends. One of a kind, hand-painted cabinets in the eat-in area offer a unique, artistic touch. The natural light flowing into the sitting room from five large windows, along with another fireplace and vaulted ceilings, add to the inviting ambiance of your new home. If the abundance of windows and natural light in this area are not enough for you, simply step out onto the deck just off the sitting room, and immerse yourself in the scenic surroundings. Retreat to the main-floor primary suite featuring double tray ceilings, a breathtaking view of the private backyard, and an elegant ensuite primary bathroom that was thoughtfully renovated by the current owners. A double vanity and 2 walk-in closets offer plenty of storage, while a stunning clawfoot soaking tub invites you to unwind. The unique hexagonal tiles help create artistic elegance in this distinguished space. Upstairs are 3 spacious bedrooms and a large bonus room. Two of the bedrooms share a "jack-and-jill" style remodeled bathroom with gorgeous tile, frameless shower enclosure, and contemporary vanities. The 3rd bedroom has its own private bathroom, also tastefully renovated with gorgeous mosaic tiles and a frameless enclosure. The large bonus room is perfect as a playroom or an exercise/yoga room. Downstairs you'll love the large, finished multi-level terrace with flexible spaces, exceptionally high ceilings, windows galore, a half bath, plenty of easy-to-finish unfinished space, and access to your new backyard oasis. The covered stone patio, the pool surround, and, of course, the heated saltwater pool are perfect for entertaining and relaxing, while the abundance of trees and foliage help create the privacy you're looking for. Located within one of the top school districts in Georgia and in close proximity to restaurants, grocery stores, parks, and other amenities, this beautiful home is only missing one thing-YOU!
Zillow last checked: 8 hours ago
Listing updated: July 26, 2023 at 11:27am
Listed by:
Lauren S Silberman 404-509-9933,
Chapman Hall Premier, Realtors
Bought with:
Raquel Twine, 259260
Atlanta Luxury Homes and Condos
Source: GAMLS,MLS#: 10177114
Facts & features
Interior
Bedrooms & bathrooms
- Bedrooms: 5
- Bathrooms: 6
- Full bathrooms: 3
- 1/2 bathrooms: 3
- Main level bathrooms: 1
- Main level bedrooms: 1
Dining room
- Features: Seats 12+, Separate Room
Kitchen
- Features: Breakfast Area, Breakfast Bar, Kitchen Island, Pantry, Solid Surface Counters
Heating
- Natural Gas, Central, Forced Air, Zoned
Cooling
- Ceiling Fan(s), Central Air, Zoned
Appliances
- Included: Gas Water Heater, Dryer, Washer, Dishwasher, Double Oven, Disposal, Microwave, Refrigerator
- Laundry: Other
Features
- Bookcases, Tray Ceiling(s), High Ceilings, Double Vanity, Beamed Ceilings, Entrance Foyer, Soaking Tub, Separate Shower, Tile Bath, Walk-In Closet(s), Master On Main Level
- Flooring: Hardwood, Tile, Stone
- Windows: Double Pane Windows, Bay Window(s)
- Basement: Bath Finished,Concrete,Daylight,Interior Entry,Exterior Entry,Finished,Full
- Number of fireplaces: 3
- Fireplace features: Family Room, Gas Starter
- Common walls with other units/homes: No Common Walls
Interior area
- Total structure area: 5,210
- Total interior livable area: 5,210 sqft
- Finished area above ground: 3,790
- Finished area below ground: 1,420
Property
Parking
- Parking features: Attached, Garage Door Opener, Garage, Kitchen Level, Side/Rear Entrance
- Has attached garage: Yes
Features
- Levels: Three Or More
- Stories: 3
- Patio & porch: Deck, Patio
- Exterior features: Sprinkler System
- Has private pool: Yes
- Pool features: In Ground, Heated, Salt Water
- Fencing: Back Yard
- Body of water: None
Lot
- Size: 0.88 Acres
- Features: Cul-De-Sac, Private
- Residential vegetation: Wooded
Details
- Parcel number: 16032000730
Construction
Type & style
- Home type: SingleFamily
- Architectural style: Brick 3 Side,European,Traditional
- Property subtype: Single Family Residence
Materials
- Stucco, Brick
- Roof: Composition
Condition
- Resale
- New construction: No
- Year built: 2002
Utilities & green energy
- Sewer: Public Sewer
- Water: Public
- Utilities for property: Underground Utilities, Cable Available, Electricity Available, Natural Gas Available, Phone Available, Sewer Available, Water Available
Community & neighborhood
Security
- Security features: Smoke Detector(s)
Community
- Community features: Walk To Schools, Near Shopping
Location
- Region: Marietta
- Subdivision: Chapel Hill
HOA & financial
HOA
- Has HOA: Yes
- HOA fee: $1,200 annually
- Services included: None
Other
Other facts
- Listing agreement: Exclusive Right To Sell
- Listing terms: Cash,Conventional
Price history
| Date | Event | Price |
|---|---|---|
| 7/24/2023 | Sold | $1,125,000+2.4%$216/sqft |
Source: | ||
| 7/20/2023 | Pending sale | $1,099,000$211/sqft |
Source: | ||
| 7/5/2023 | Listed for sale | $1,099,000+61.6%$211/sqft |
Source: | ||
| 6/9/2014 | Sold | $680,000-2.7%$131/sqft |
Source: | ||
| 5/14/2014 | Pending sale | $699,000$134/sqft |
Source: Windsor Realty #5285673 Report a problem | ||
Public tax history
| Year | Property taxes | Tax assessment |
|---|---|---|
| 2024 | $10,856 | $360,064 |
| 2023 | $10,856 +24% | $360,064 +24.8% |
| 2022 | $8,753 +12.7% | $288,408 +12.7% |
Find assessor info on the county website
Neighborhood: 30062
Nearby schools
GreatSchools rating
- 8/10Shallowford Falls Elementary SchoolGrades: PK-5Distance: 0.4 mi
- 8/10Simpson Middle SchoolGrades: 6-8Distance: 2.4 mi
- 10/10Lassiter High SchoolGrades: 9-12Distance: 2.1 mi
Schools provided by the listing agent
- Elementary: Shallowford Falls
- Middle: Simpson
- High: Lassiter
Source: GAMLS. This data may not be complete. We recommend contacting the local school district to confirm school assignments for this home.
Get a cash offer in 3 minutes
Find out how much your home could sell for in as little as 3 minutes with a no-obligation cash offer.
Estimated market value
$1,180,200

