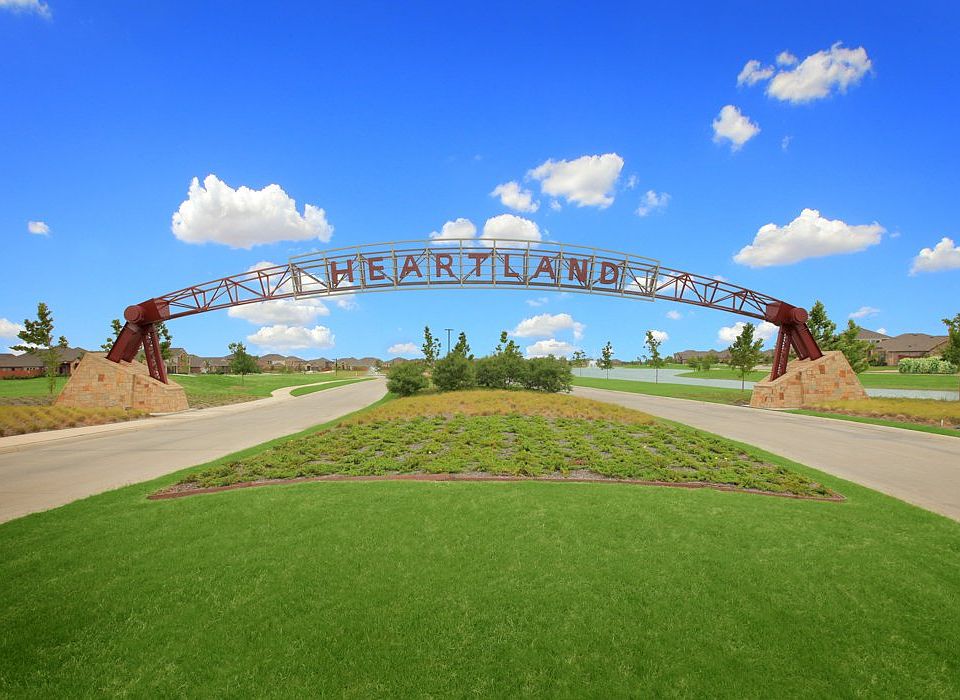MLS# 21019513 - Built by Chesmar Homes - Ready Now! ~ This beautifully designed single-story home offers 4 spacious bedrooms and 3 full bathrooms, featuring an open-concept floor plan that seamlessly connects the kitchen, dining, and family room perfect for modern living and entertaining. The luxurious primary suite includes a large spa-like bathroom with dual vanities and 2 walk-in closets for maximum storage. Enjoy outdoor living on the covered patio, ideal for relaxing or hosting guests. With stylish finishes and energy-efficient design, this home delivers comfort, space, and convenience in one smart layout. Photos are representatives.
New construction
$424,669
3822 Walnut Creek Dr, Heartland, TX 75114
4beds
2,353sqft
Single Family Residence
Built in 2025
8,102.16 Square Feet Lot
$423,500 Zestimate®
$180/sqft
$82/mo HOA
What's special
Open-concept floor planCovered patioLarge spa-like bathroomDual vanitiesLuxurious primary suite
Call: (903) 289-6582
- 67 days |
- 83 |
- 9 |
Zillow last checked: 7 hours ago
Listing updated: 8 hours ago
Listed by:
Ben Caballero 888-872-6006,
Chesmar Homes
Source: NTREIS,MLS#: 21019513
Travel times
Schedule tour
Select your preferred tour type — either in-person or real-time video tour — then discuss available options with the builder representative you're connected with.
Open houses
Facts & features
Interior
Bedrooms & bathrooms
- Bedrooms: 4
- Bathrooms: 3
- Full bathrooms: 3
Primary bedroom
- Features: Dual Sinks, Double Vanity, Garden Tub/Roman Tub, Separate Shower, Walk-In Closet(s)
- Level: First
- Dimensions: 15 x 15
Bedroom
- Level: First
- Dimensions: 11 x 12
Bedroom
- Level: First
- Dimensions: 11 x 12
Bedroom
- Level: First
- Dimensions: 11 x 14
Dining room
- Level: First
- Dimensions: 13 x 10
Kitchen
- Features: Breakfast Bar, Granite Counters, Kitchen Island, Pantry
- Level: First
- Dimensions: 16 x 10
Living room
- Level: First
- Dimensions: 22 x 17
Heating
- Central
Cooling
- Central Air
Appliances
- Included: Dishwasher, Disposal
- Laundry: Washer Hookup, Electric Dryer Hookup
Features
- High Speed Internet, Pantry, Cable TV, Walk-In Closet(s)
- Flooring: Carpet, Ceramic Tile, Luxury Vinyl Plank, Wood
- Has basement: No
- Number of fireplaces: 1
- Fireplace features: Family Room
Interior area
- Total interior livable area: 2,353 sqft
Video & virtual tour
Property
Parking
- Total spaces: 2
- Parking features: Door-Single, Garage, Garage Door Opener
- Attached garage spaces: 2
Features
- Levels: One
- Stories: 1
- Patio & porch: Covered
- Exterior features: Lighting, Outdoor Living Area, Rain Gutters
- Pool features: None, Community
- Fencing: Wood
Lot
- Size: 8,102.16 Square Feet
- Dimensions: 62 x 130
- Features: Interior Lot, Landscaped, Subdivision, Sprinkler System
Details
- Parcel number: 224434
Construction
Type & style
- Home type: SingleFamily
- Architectural style: Traditional,Detached
- Property subtype: Single Family Residence
Materials
- Brick, Rock, Stone
- Foundation: Slab
- Roof: Composition
Condition
- New construction: Yes
- Year built: 2025
Details
- Builder name: Chesmar Homes Dallas
Utilities & green energy
- Utilities for property: Cable Available
Green energy
- Energy efficient items: Construction, Doors, HVAC, Insulation, Thermostat, Windows
- Water conservation: Low-Flow Fixtures
Community & HOA
Community
- Features: Clubhouse, Fitness Center, Fishing, Lake, Playground, Park, Pool, Curbs, Sidewalks
- Security: Security System, Carbon Monoxide Detector(s)
- Subdivision: Heartland
HOA
- Has HOA: Yes
- Services included: All Facilities, Maintenance Grounds
- HOA fee: $492 semi-annually
- HOA name: Heartland Community Association
- HOA phone: 972-564-1511
Location
- Region: Heartland
Financial & listing details
- Price per square foot: $180/sqft
- Date on market: 8/25/2025
- Cumulative days on market: 67 days
About the community
View community detailsSource: Chesmar Homes
