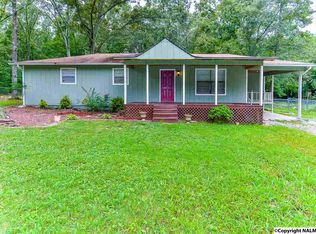Sold for $273,000
$273,000
3822 W Chapel Hill Rd, Decatur, AL 35603
3beds
1,519sqft
Single Family Residence
Built in 1995
3 Acres Lot
$270,400 Zestimate®
$180/sqft
$1,696 Estimated rent
Home value
$270,400
$214,000 - $341,000
$1,696/mo
Zestimate® history
Loading...
Owner options
Explore your selling options
What's special
Being renovated! New pictures to come once complete 7/7 Escape to this secluded retreat on a stunning 3 acre property, where nature and serenity meet. This charming 3 bed, 2 bath home offers a sense of tranquility like no other. Enjoy the open layout, surrounded by the beauty of deer wandering through the land. Relax on the front porch or entertain on the spacious deck, all while soaking in the peaceful atmosphere. The property includes a detached 18x16 workshop, perfect for hobbies or storage. With exclusive privacy ensured by a house easement, this hidden gem promises a life of comfort and solace in the heart of nature. Being sold as is. all facts and features to be verified by buyer
Zillow last checked: 8 hours ago
Listing updated: September 06, 2024 at 06:38pm
Listed by:
Tabitha Tittle 256-318-8975,
Leading Edge Decatur
Bought with:
David Farris, 118158
Capstone Realty LLC Huntsville
Source: ValleyMLS,MLS#: 21861953
Facts & features
Interior
Bedrooms & bathrooms
- Bedrooms: 3
- Bathrooms: 2
- Full bathrooms: 2
Primary bedroom
- Features: Carpet
- Level: First
- Area: 234
- Dimensions: 18 x 13
Bedroom 2
- Level: First
- Area: 110
- Dimensions: 11 x 10
Bedroom 3
- Level: First
- Area: 168
- Dimensions: 14 x 12
Primary bathroom
- Level: First
- Area: 66
- Dimensions: 11 x 6
Bathroom 1
- Area: 66
- Dimensions: 6 x 11
Kitchen
- Features: Linoleum
- Level: First
- Area: 132
- Dimensions: 11 x 12
Living room
- Features: Carpet
- Level: First
- Area: 285
- Dimensions: 15 x 19
Laundry room
- Level: First
- Area: 64
- Dimensions: 8 x 8
Heating
- Central 1
Cooling
- Central 1
Features
- Basement: Crawl Space
- Has fireplace: Yes
- Fireplace features: Gas Log
Interior area
- Total interior livable area: 1,519 sqft
Property
Parking
- Parking features: Workshop in Garage
Features
- Levels: One
- Stories: 1
Lot
- Size: 3 Acres
- Dimensions: 169 x 791 x 797 x 169
Details
- Parcel number: 1302040001041001
Construction
Type & style
- Home type: SingleFamily
- Architectural style: Ranch
- Property subtype: Single Family Residence
Condition
- New construction: No
- Year built: 1995
Utilities & green energy
- Sewer: Septic Tank
Community & neighborhood
Location
- Region: Decatur
- Subdivision: Metes And Bounds
Price history
| Date | Event | Price |
|---|---|---|
| 9/6/2024 | Sold | $273,000-0.7%$180/sqft |
Source: | ||
| 7/4/2024 | Contingent | $275,000$181/sqft |
Source: | ||
| 6/28/2024 | Price change | $275,000+1.9%$181/sqft |
Source: | ||
| 6/9/2024 | Price change | $269,900-3.6%$178/sqft |
Source: | ||
| 5/30/2024 | Listed for sale | $280,000$184/sqft |
Source: | ||
Public tax history
| Year | Property taxes | Tax assessment |
|---|---|---|
| 2024 | $736 | $21,100 |
| 2023 | $736 | $21,100 |
| 2022 | $736 +25.2% | $21,100 +23.1% |
Find assessor info on the county website
Neighborhood: 35603
Nearby schools
GreatSchools rating
- 8/10West Morgan Middle SchoolGrades: 5-8Distance: 2.4 mi
- 3/10West Morgan High SchoolGrades: 9-12Distance: 2.4 mi
- 9/10West Morgan Elementary SchoolGrades: PK-4Distance: 3.1 mi
Schools provided by the listing agent
- Elementary: West Morgan
- Middle: West Morgan
- High: West Morgan
Source: ValleyMLS. This data may not be complete. We recommend contacting the local school district to confirm school assignments for this home.
Get pre-qualified for a loan
At Zillow Home Loans, we can pre-qualify you in as little as 5 minutes with no impact to your credit score.An equal housing lender. NMLS #10287.
Sell with ease on Zillow
Get a Zillow Showcase℠ listing at no additional cost and you could sell for —faster.
$270,400
2% more+$5,408
With Zillow Showcase(estimated)$275,808
